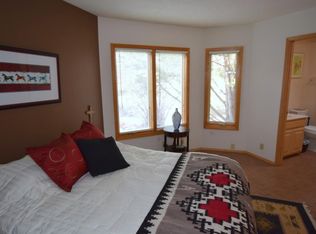Sold
Price Unknown
152 Juniper Hill Rd NE, Albuquerque, NM 87122
3beds
2,294sqft
Single Family Residence
Built in 1973
0.56 Acres Lot
$720,200 Zestimate®
$--/sqft
$3,092 Estimated rent
Home value
$720,200
$655,000 - $792,000
$3,092/mo
Zestimate® history
Loading...
Owner options
Explore your selling options
What's special
Situated on a Premium View Lot in SANDIA HEIGHTS you will find this beautiful custom home. Upon entry you are greeted by the light & bright LR w/a vaulted T&G ceiling, beautiful wood flooring & FP. The DR is open to the LR which provides plenty of room for entertaining. Nice sized KT w/lots of granite counter space & updated appliances. Some of the walls have been recently re-textured w/venetian plaster. Spacious FR offers a fireplace & custom built in shelving. The large Primary bedroom offers a full bath & access to the deck to take in the unobstructed views of the Sandia Mountains. The open patio and deck spaces are perfect for entertaining & to enjoy the surrounding views. Other features include newer solid core knotty alder doors, fresh paint, fixtures & flooring. Owned Solar.
Zillow last checked: 8 hours ago
Listing updated: October 16, 2024 at 01:44pm
Listed by:
Greg A. Lobberegt 505-269-4734,
Coldwell Banker Legacy
Bought with:
Austin D Wolff, 20748
The Lovely Home Company
Source: SWMLS,MLS#: 1070507
Facts & features
Interior
Bedrooms & bathrooms
- Bedrooms: 3
- Bathrooms: 3
- Full bathrooms: 2
- 1/2 bathrooms: 1
Primary bedroom
- Level: Main
- Area: 277.38
- Dimensions: 20.7 x 13.4
Bedroom 2
- Level: Main
- Area: 128.8
- Dimensions: 11.2 x 11.5
Bedroom 3
- Level: Main
- Area: 125.44
- Dimensions: 11.2 x 11.2
Family room
- Level: Main
- Area: 205.5
- Dimensions: 13.7 x 15
Kitchen
- Level: Main
- Area: 118.17
- Dimensions: 11.7 x 10.1
Living room
- Level: Main
- Area: 263.86
- Dimensions: 15.8 x 16.7
Heating
- Central, Forced Air, Multiple Heating Units
Cooling
- Multi Units, Refrigerated
Appliances
- Included: Dishwasher, Free-Standing Electric Range, Disposal, Microwave
- Laundry: Electric Dryer Hookup
Features
- Beamed Ceilings, Breakfast Bar, Bookcases, Breakfast Area, Separate/Formal Dining Room, Dual Sinks, High Ceilings, Multiple Living Areas, Main Level Primary, Pantry
- Flooring: Brick, Tile, Wood
- Windows: Double Pane Windows, Insulated Windows, Wood Frames
- Has basement: No
- Number of fireplaces: 3
- Fireplace features: Custom, Wood Burning, Wood BurningStove
Interior area
- Total structure area: 2,294
- Total interior livable area: 2,294 sqft
Property
Parking
- Total spaces: 2
- Parking features: Attached, Garage
- Attached garage spaces: 2
Features
- Levels: One
- Stories: 1
- Patio & porch: Deck, Open, Patio
- Exterior features: Deck, Fence, Private Entrance, Water Feature, Sprinkler/Irrigation
- Fencing: Back Yard
- Has view: Yes
Lot
- Size: 0.56 Acres
- Features: Landscaped, Views
Details
- Parcel number: 102306445021640409
- Zoning description: R-1
Construction
Type & style
- Home type: SingleFamily
- Property subtype: Single Family Residence
Materials
- Frame, Stucco, Rock
- Roof: Tar/Gravel
Condition
- Resale
- New construction: No
- Year built: 1973
Utilities & green energy
- Electric: Other
- Sewer: Septic Tank
- Water: Public
- Utilities for property: Electricity Connected, Sewer Connected, Water Connected
Green energy
- Energy generation: None
- Water conservation: Water-Smart Landscaping
Community & neighborhood
Location
- Region: Albuquerque
HOA & financial
HOA
- Has HOA: No
- HOA fee: $15 monthly
- Services included: Security
Other
Other facts
- Listing terms: Cash,Conventional,FHA,VA Loan
- Road surface type: Paved
Price history
| Date | Event | Price |
|---|---|---|
| 10/15/2024 | Sold | -- |
Source: | ||
| 9/16/2024 | Pending sale | $700,000$305/sqft |
Source: | ||
| 9/12/2024 | Listed for sale | $700,000+16.7%$305/sqft |
Source: | ||
| 3/27/2023 | Sold | -- |
Source: | ||
| 1/24/2023 | Pending sale | $600,000+50%$262/sqft |
Source: | ||
Public tax history
| Year | Property taxes | Tax assessment |
|---|---|---|
| 2024 | $5,960 +22.4% | $193,980 +20.7% |
| 2023 | $4,869 +3.6% | $160,688 +3% |
| 2022 | $4,699 +3.6% | $156,008 +3% |
Find assessor info on the county website
Neighborhood: Sandia Heights
Nearby schools
GreatSchools rating
- 9/10Double Eagle Elementary SchoolGrades: PK-5Distance: 1.5 mi
- 7/10Desert Ridge Middle SchoolGrades: 6-8Distance: 3.8 mi
- 7/10La Cueva High SchoolGrades: 9-12Distance: 4.2 mi
Schools provided by the listing agent
- Elementary: Double Eagle
- Middle: Desert Ridge
- High: La Cueva
Source: SWMLS. This data may not be complete. We recommend contacting the local school district to confirm school assignments for this home.
Get a cash offer in 3 minutes
Find out how much your home could sell for in as little as 3 minutes with a no-obligation cash offer.
Estimated market value
$720,200
