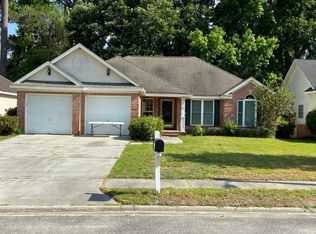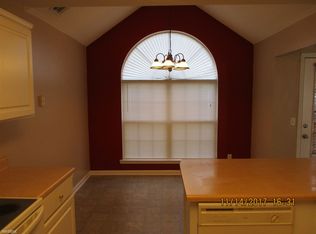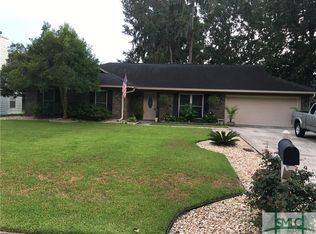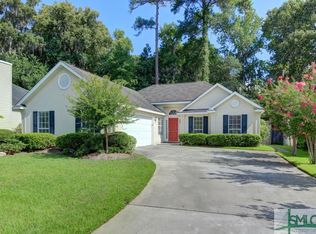Sold for $325,000 on 09/03/25
$325,000
152 Junco Way, Savannah, GA 31419
4beds
1,726sqft
Single Family Residence
Built in 2002
6,664.68 Square Feet Lot
$327,100 Zestimate®
$188/sqft
$2,202 Estimated rent
Home value
$327,100
$307,000 - $347,000
$2,202/mo
Zestimate® history
Loading...
Owner options
Explore your selling options
What's special
Massive Price Drop! Welcome to 152 Junco Way, a beautifully maintained 4-bedroom, 2-bathroom home in the highly desirable Georgetown community of Savannah, Georgia. The home includes a brand-new HVAC system installed in 2024 to deliver peace of mind during the Savannah Summers! The open floor plan offers hardwood floors throughout the main living areas, a spacious galley kitchen with granite countertops, and stainless steel appliances. The inviting living room features a wood fireplace, creating a cozy atmosphere. The master suite is a peaceful retreat with a private bathroom, dual vanities, and a walk-in closet. Enjoy outdoor living with a pergola covered patio and a fenced backyard. Ideally located just minutes from downtown Savannah, and Hunter Army Airfield, this home offers easy access to shopping, dining, and local attractions. A great opportunity for those seeking comfort and convenience in a prime location.
Zillow last checked: 8 hours ago
Listing updated: September 03, 2025 at 12:59pm
Listed by:
Benjamin C. Sanders 912-672-0450,
LPT Realty LLC
Bought with:
Miranda M. Tate, 380955
Realty One Group Inclusion
Source: Hive MLS,MLS#: SA331142 Originating MLS: Savannah Multi-List Corporation
Originating MLS: Savannah Multi-List Corporation
Facts & features
Interior
Bedrooms & bathrooms
- Bedrooms: 4
- Bathrooms: 2
- Full bathrooms: 2
Heating
- Electric, Heat Pump
Cooling
- Central Air, Electric
Appliances
- Included: Electric Water Heater
- Laundry: Washer Hookup, Dryer Hookup, Laundry Room
Features
- Double Vanity, Primary Suite
- Common walls with other units/homes: No Common Walls
Interior area
- Total interior livable area: 1,726 sqft
Property
Parking
- Total spaces: 2
- Parking features: Attached
- Garage spaces: 2
Features
- Levels: One
- Stories: 1
- Patio & porch: Deck
- Exterior features: Deck
- Pool features: Community
- Fencing: Wood
Lot
- Size: 6,664 sqft
Details
- Parcel number: 11004I03005
- Zoning: RA
- Special conditions: Standard
Construction
Type & style
- Home type: SingleFamily
- Architectural style: Ranch,Traditional
- Property subtype: Single Family Residence
Materials
- Brick, Vinyl Siding
- Foundation: Slab
- Roof: Tar/Gravel
Condition
- Year built: 2002
Utilities & green energy
- Sewer: Public Sewer
- Water: Public
- Utilities for property: Underground Utilities
Community & neighborhood
Community
- Community features: Clubhouse, Pool, Playground, Tennis Court(s)
Location
- Region: Savannah
- Subdivision: Georgetown
HOA & financial
HOA
- Has HOA: Yes
- HOA fee: $43 monthly
Other
Other facts
- Listing agreement: Exclusive Right To Sell
- Listing terms: Cash,Conventional,FHA,VA Loan
Price history
| Date | Event | Price |
|---|---|---|
| 9/3/2025 | Sold | $325,000+1.6%$188/sqft |
Source: | ||
| 8/2/2025 | Price change | $319,900-1.6%$185/sqft |
Source: | ||
| 7/3/2025 | Price change | $325,000-4.2%$188/sqft |
Source: | ||
| 7/1/2025 | Price change | $339,250-0.1%$197/sqft |
Source: | ||
| 6/17/2025 | Price change | $339,500-1.3%$197/sqft |
Source: | ||
Public tax history
| Year | Property taxes | Tax assessment |
|---|---|---|
| 2024 | $4,274 +19.6% | $123,960 +20.8% |
| 2023 | $3,574 +8.5% | $102,640 +8.8% |
| 2022 | $3,293 +7.3% | $94,320 +13.7% |
Find assessor info on the county website
Neighborhood: Georgetown
Nearby schools
GreatSchools rating
- 7/10Georgetown SchoolGrades: PK-8Distance: 0.5 mi
- 3/10Windsor Forest High SchoolGrades: PK,9-12Distance: 5.1 mi
Schools provided by the listing agent
- Elementary: Southwest
- Middle: Southwest
- High: Windsor Forest
Source: Hive MLS. This data may not be complete. We recommend contacting the local school district to confirm school assignments for this home.

Get pre-qualified for a loan
At Zillow Home Loans, we can pre-qualify you in as little as 5 minutes with no impact to your credit score.An equal housing lender. NMLS #10287.
Sell for more on Zillow
Get a free Zillow Showcase℠ listing and you could sell for .
$327,100
2% more+ $6,542
With Zillow Showcase(estimated)
$333,642


