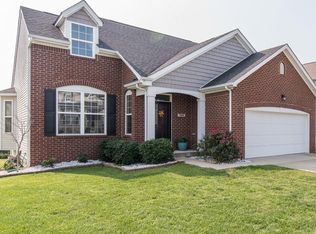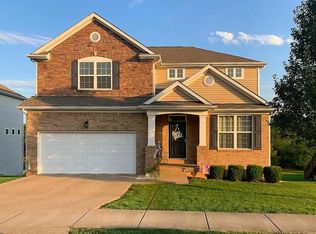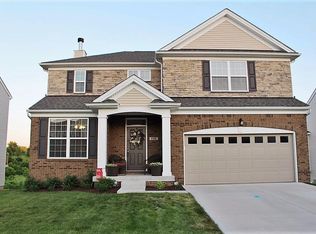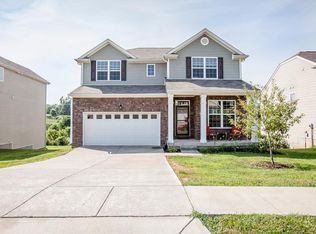Beautiful updated open concept home backing to a green space! When you enter this wonderful 4 bedroom 2.5 bath home you are met with a soaring 2 story foyer. The first floor features an open concept with tons of natural light with a view to an expansive green space. On the first floor you fine the formal dining, kitchen, casual dining, great room, office, laundry and half bath. Upstairs their are four bedrooms and second living room. The master is enormous and features a glass shower enclosure. There is also a large unfinished basement that is has rough in plumbing and walks out to the back yard and green space.
This property is off market, which means it's not currently listed for sale or rent on Zillow. This may be different from what's available on other websites or public sources.




