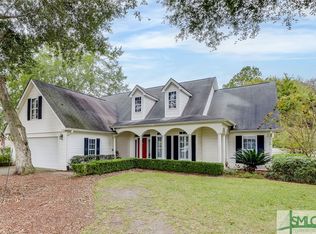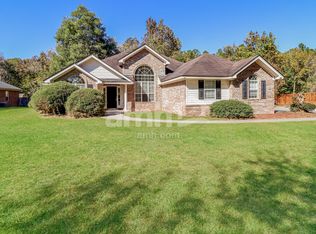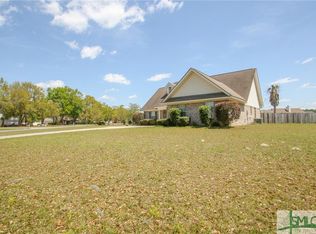Sold for $405,000
$405,000
152 Jamestown Drive, Rincon, GA 31326
4beds
1,912sqft
Single Family Residence
Built in 2004
1.03 Acres Lot
$407,300 Zestimate®
$212/sqft
$2,412 Estimated rent
Home value
$407,300
$387,000 - $428,000
$2,412/mo
Zestimate® history
Loading...
Owner options
Explore your selling options
What's special
Charm meets convenience in this 4 bed, 3 bath stunning residence in the Jamestown community of Rincon! Perfectly situated on over an acre of land with NO HOA, this picturesque property offers the perfect blend of comfort, style, and space. Step inside and be greeted by soaring ceilings and handcrafted wood flooring throughout the main living area. The spacious kitchen boasts stainless appliances and a separate pantry for ample storage. Retreat to the expansive master suite which features a generous closet and ensuite bath with a walk-in shower & soaking tub. Outside, discover a 24x36 metal shop with two bays which has been updated with a mini-split AC system. The property also boasts several thoughtful upgrades throughout including a new roof, newer HVAC system, along with spray-foam insulation added in the home and outside shop, ensuring comfort and efficiency year-round. Here's your opportunity to make this exceptional home your own - schedule your tour today!
Zillow last checked: 8 hours ago
Listing updated: April 23, 2024 at 07:20pm
Listed by:
Kristin Brown 912-844-2579,
Keller Williams Coastal Area P
Bought with:
Trisha M. Cook, 328637
Compass Georgia, LLC
Shannon M. Anderson, 359930
Compass Georgia, LLC
Source: Hive MLS,MLS#: SA307999
Facts & features
Interior
Bedrooms & bathrooms
- Bedrooms: 4
- Bathrooms: 3
- Full bathrooms: 3
Primary bedroom
- Features: Walk-In Closet(s)
- Level: Main
- Dimensions: 0 x 0
Bedroom 2
- Level: Main
- Dimensions: 0 x 0
Bedroom 3
- Level: Main
- Dimensions: 0 x 0
Bedroom 4
- Level: Upper
- Dimensions: 0 x 0
Primary bathroom
- Level: Main
- Dimensions: 0 x 0
Bathroom 2
- Level: Main
- Dimensions: 0 x 0
Bathroom 3
- Level: Upper
- Dimensions: 0 x 0
Breakfast room nook
- Level: Main
- Dimensions: 0 x 0
Kitchen
- Level: Main
- Dimensions: 0 x 0
Living room
- Features: Fireplace
- Level: Main
- Dimensions: 0 x 0
Heating
- Central, Electric, Heat Pump
Cooling
- Central Air, Electric, Heat Pump
Appliances
- Included: Double Oven, Dishwasher, Electric Water Heater, Microwave, Oven, Range
- Laundry: Washer Hookup, Dryer Hookup, In Kitchen, Laundry Room
Features
- Breakfast Bar, Breakfast Area, Tray Ceiling(s), Cathedral Ceiling(s), Double Vanity, Entrance Foyer, Garden Tub/Roman Tub, Main Level Primary, Primary Suite, Pantry, Pull Down Attic Stairs, Separate Shower
- Attic: Pull Down Stairs
- Number of fireplaces: 1
- Fireplace features: Family Room, Wood Burning Stove
Interior area
- Total interior livable area: 1,912 sqft
Property
Parking
- Total spaces: 4
- Parking features: Attached, Garage Door Opener
- Garage spaces: 4
Features
- Patio & porch: Covered, Patio
- Has view: Yes
- View description: Trees/Woods
Lot
- Size: 1.03 Acres
- Features: Back Yard, Private, Wooded
Details
- Additional structures: Workshop
- Parcel number: 0434A00000060000
- Zoning: R-1
- Zoning description: Single Family
- Special conditions: Standard
Construction
Type & style
- Home type: SingleFamily
- Architectural style: Traditional
- Property subtype: Single Family Residence
Materials
- Foundation: Slab
- Roof: Asphalt
Condition
- Year built: 2004
Utilities & green energy
- Sewer: Septic Tank
- Water: Shared Well
- Utilities for property: Cable Available, Underground Utilities
Community & neighborhood
Community
- Community features: Curbs, Gutter(s)
Location
- Region: Rincon
- Subdivision: Jamestown
HOA & financial
HOA
- Has HOA: No
Other
Other facts
- Listing agreement: Exclusive Right To Sell
- Listing terms: Cash,Conventional,FHA,VA Loan
- Ownership type: Homeowner/Owner
- Road surface type: Asphalt
Price history
| Date | Event | Price |
|---|---|---|
| 4/23/2024 | Sold | $405,000$212/sqft |
Source: | ||
| 3/25/2024 | Listed for sale | $405,000+55.8%$212/sqft |
Source: | ||
| 6/28/2019 | Sold | $259,900$136/sqft |
Source: | ||
| 5/30/2019 | Pending sale | $259,900$136/sqft |
Source: Keller Williams Realty Coastal Area Partners #206656 Report a problem | ||
| 5/19/2019 | Listed for sale | $259,900+30.3%$136/sqft |
Source: Keller Williams Coastal Area Partners #206656 Report a problem | ||
Public tax history
| Year | Property taxes | Tax assessment |
|---|---|---|
| 2024 | $2,640 +9.4% | $140,260 +18.6% |
| 2023 | $2,412 -2.5% | $118,297 +8.6% |
| 2022 | $2,474 -0.7% | $108,966 +6.4% |
Find assessor info on the county website
Neighborhood: 31326
Nearby schools
GreatSchools rating
- 7/10Blandford Elementary SchoolGrades: PK-5Distance: 2.1 mi
- 7/10South Effingham Middle SchoolGrades: 6-8Distance: 5.4 mi
- 8/10South Effingham High SchoolGrades: 9-12Distance: 5.3 mi
Schools provided by the listing agent
- Elementary: Blandford
- Middle: South Effingham
- High: South Effingham
Source: Hive MLS. This data may not be complete. We recommend contacting the local school district to confirm school assignments for this home.
Get pre-qualified for a loan
At Zillow Home Loans, we can pre-qualify you in as little as 5 minutes with no impact to your credit score.An equal housing lender. NMLS #10287.
Sell for more on Zillow
Get a Zillow Showcase℠ listing at no additional cost and you could sell for .
$407,300
2% more+$8,146
With Zillow Showcase(estimated)$415,446


