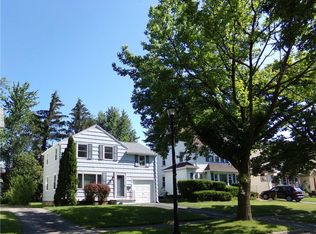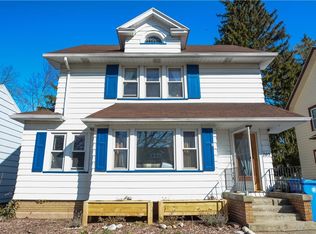Closed
$304,500
152 Irvington Rd, Rochester, NY 14620
3beds
1,332sqft
Single Family Residence
Built in 1931
5,418.86 Square Feet Lot
$328,600 Zestimate®
$229/sqft
$2,059 Estimated rent
Maximize your home sale
Get more eyes on your listing so you can sell faster and for more.
Home value
$328,600
$299,000 - $358,000
$2,059/mo
Zestimate® history
Loading...
Owner options
Explore your selling options
What's special
This 1930's 2-story offers three spacious bedrooms, original hardwood floors, natural trim, updated kitchen with appliances (all staying) Ring, Nest, and a dynamite location. Walkable/bikeable to many amenities (including Strong Hospital and the U of R). A fully fenced rear yard provides a detached 2 car garage (with a new remote opener), back deck off the sliding glass doors (and the BBQ grill stays too). The established landscape provides a park-like private feel. Don't miss the decorative fireplace, fabulous front porch and there is even a washer/dryer in the basement (glass block windows too).
Delayed negotiations: First review of offers shall be on Tuesday, June 11, 2024 at Noon.
Zillow last checked: 8 hours ago
Listing updated: July 10, 2024 at 01:44pm
Listed by:
Kim L. Romeo 585-544-4513,
Romeo Realty Group Inc.
Bought with:
Lee A Eichas, 10301218577
RE/MAX Plus
Source: NYSAMLSs,MLS#: R1540898 Originating MLS: Rochester
Originating MLS: Rochester
Facts & features
Interior
Bedrooms & bathrooms
- Bedrooms: 3
- Bathrooms: 1
- Full bathrooms: 1
Heating
- Gas, Forced Air
Cooling
- Central Air
Appliances
- Included: Dryer, Dishwasher, Free-Standing Range, Disposal, Gas Oven, Gas Range, Gas Water Heater, Microwave, Oven, Refrigerator, Washer
- Laundry: In Basement
Features
- Attic, Den, Separate/Formal Dining Room, Entrance Foyer, Eat-in Kitchen, Separate/Formal Living Room, Home Office, Sliding Glass Door(s), Programmable Thermostat
- Flooring: Hardwood, Varies, Vinyl
- Doors: Sliding Doors
- Basement: Full
- Number of fireplaces: 1
Interior area
- Total structure area: 1,332
- Total interior livable area: 1,332 sqft
Property
Parking
- Total spaces: 2
- Parking features: Detached, Electricity, Garage, Garage Door Opener
- Garage spaces: 2
Features
- Patio & porch: Enclosed, Porch
- Exterior features: Blacktop Driveway, Fully Fenced
- Fencing: Full
Lot
- Size: 5,418 sqft
- Dimensions: 45 x 120
- Features: Near Public Transit, Residential Lot
Details
- Parcel number: 26140013568000010220000000
- Special conditions: Standard
- Other equipment: Satellite Dish
Construction
Type & style
- Home type: SingleFamily
- Architectural style: Historic/Antique,Two Story
- Property subtype: Single Family Residence
Materials
- Aluminum Siding, Steel Siding, Vinyl Siding, Copper Plumbing
- Foundation: Block
- Roof: Asphalt,Shingle
Condition
- Resale
- Year built: 1931
Utilities & green energy
- Electric: Circuit Breakers
- Sewer: Connected
- Water: Connected, Public
- Utilities for property: High Speed Internet Available, Sewer Connected, Water Connected
Community & neighborhood
Location
- Region: Rochester
- Subdivision: University Estates
Other
Other facts
- Listing terms: Cash,Conventional,FHA,VA Loan
Price history
| Date | Event | Price |
|---|---|---|
| 7/9/2024 | Sold | $304,500+52.3%$229/sqft |
Source: | ||
| 6/12/2024 | Pending sale | $199,900$150/sqft |
Source: | ||
| 6/4/2024 | Listed for sale | $199,900+12.6%$150/sqft |
Source: | ||
| 8/7/2018 | Sold | $177,500+23.3%$133/sqft |
Source: Public Record Report a problem | ||
| 7/31/2007 | Sold | $144,000+20%$108/sqft |
Source: Public Record Report a problem | ||
Public tax history
| Year | Property taxes | Tax assessment |
|---|---|---|
| 2024 | -- | $208,800 +17.6% |
| 2023 | -- | $177,500 |
| 2022 | -- | $177,500 |
Find assessor info on the county website
Neighborhood: Highland
Nearby schools
GreatSchools rating
- 2/10Dr Walter Cooper AcademyGrades: PK-6Distance: 1.3 mi
- 2/10Anna Murray-Douglass AcademyGrades: PK-8Distance: 1.4 mi
- 6/10Rochester Early College International High SchoolGrades: 9-12Distance: 1.9 mi
Schools provided by the listing agent
- District: Rochester
Source: NYSAMLSs. This data may not be complete. We recommend contacting the local school district to confirm school assignments for this home.

