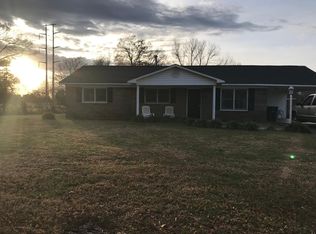Stepless brick ranch located on a corner lot in the Calhoun City School district. This home has hardwood flooring, ceramic tile, screened patio and large outbuilding/workshop! Must See! Priced to Sell Now!
This property is off market, which means it's not currently listed for sale or rent on Zillow. This may be different from what's available on other websites or public sources.

