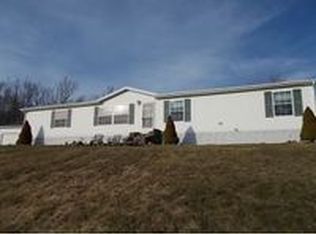Sold for $265,000 on 10/20/25
$265,000
152 Ingraham Rd, Greene, NY 13778
3beds
1,275sqft
Single Family Residence
Built in 2025
1.95 Acres Lot
$265,100 Zestimate®
$208/sqft
$1,879 Estimated rent
Home value
$265,100
Estimated sales range
Not available
$1,879/mo
Zestimate® history
Loading...
Owner options
Explore your selling options
What's special
Brand new 2025 stick-built ranch situated on 1.95 acres. Have the peace of mind knowing that everything is brand new. This single-level home offers 3 spacious bedrooms, 2 full baths. Enjoy the comfort and efficiency of radiant floor heating throughout. The open floor plan provides seamless flow between the kitchen, dining, and living areas, perfect for entertaining or everyday living. Outside, the expansive lot offers privacy or the ability for beautiful views. recreation. **Seller is offering a $5,000 credit at closing for the buyer to use as they wish toward closing costs, driveway paving, or personal upgrades**. Move-in ready and built for modern living.
Zillow last checked: 8 hours ago
Listing updated: October 20, 2025 at 12:20pm
Listed by:
Jessica A Akshar,
HOWARD HANNA
Bought with:
Larry J Butts, 10401370040
HOWARD HANNA
Source: GBMLS,MLS#: 332492 Originating MLS: Greater Binghamton Association of REALTORS
Originating MLS: Greater Binghamton Association of REALTORS
Facts & features
Interior
Bedrooms & bathrooms
- Bedrooms: 3
- Bathrooms: 2
- Full bathrooms: 2
Primary bedroom
- Level: First
- Dimensions: 13'9X10'7
Bedroom
- Level: First
- Dimensions: 10X10'5
Primary bathroom
- Level: First
- Dimensions: 5'1X10'7
Bathroom
- Level: First
- Dimensions: 5'4X10'7
Dining room
- Level: First
- Dimensions: 8'8X10'11
Kitchen
- Level: First
- Dimensions: 13'5X10'11
Laundry
- Level: First
- Dimensions: 8X10'5
Living room
- Level: First
- Dimensions: 16'1X13'10
Heating
- Radiant
Cooling
- Ceiling Fan(s)
Appliances
- Included: Dishwasher, Free-Standing Range, Microwave, Propane Water Heater, Refrigerator
Features
- Flooring: Vinyl
- Windows: Insulated Windows
Interior area
- Total interior livable area: 1,275 sqft
- Finished area above ground: 1,275
- Finished area below ground: 0
Property
Parking
- Parking features: Driveway
Features
- Levels: One
- Stories: 1
- Exterior features: Mature Trees/Landscape
Lot
- Size: 1.95 Acres
- Dimensions: 150 x 565
- Features: Level
Details
- Parcel number: 08308924612052
Construction
Type & style
- Home type: SingleFamily
- Architectural style: Ranch
- Property subtype: Single Family Residence
Materials
- Vinyl Siding
- Foundation: Slab
Condition
- Year built: 2025
Utilities & green energy
- Sewer: Septic Tank
- Water: Well
Community & neighborhood
Location
- Region: Greene
Other
Other facts
- Listing agreement: Exclusive Right To Sell
- Ownership: OWNER
Price history
| Date | Event | Price |
|---|---|---|
| 10/20/2025 | Sold | $265,000-5.3%$208/sqft |
Source: | ||
| 8/31/2025 | Contingent | $279,900$220/sqft |
Source: | ||
| 8/12/2025 | Listed for sale | $279,900-3.5%$220/sqft |
Source: | ||
| 8/5/2025 | Listing removed | $290,000$227/sqft |
Source: | ||
| 6/27/2025 | Listed for sale | $290,000+2661.9%$227/sqft |
Source: | ||
Public tax history
| Year | Property taxes | Tax assessment |
|---|---|---|
| 2024 | -- | $13,200 |
| 2023 | -- | $13,200 |
| 2022 | -- | $13,200 |
Find assessor info on the county website
Neighborhood: 13778
Nearby schools
GreatSchools rating
- NAGreene Primary SchoolGrades: PK-2Distance: 4.9 mi
- 5/10Greene Middle SchoolGrades: 6-8Distance: 3.7 mi
- 9/10Greene High SchoolGrades: 9-12Distance: 3.7 mi
Schools provided by the listing agent
- Elementary: Greene
- District: Greene
Source: GBMLS. This data may not be complete. We recommend contacting the local school district to confirm school assignments for this home.
