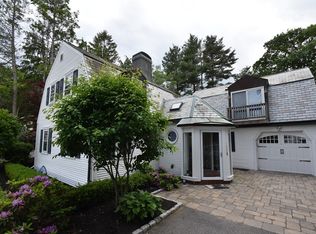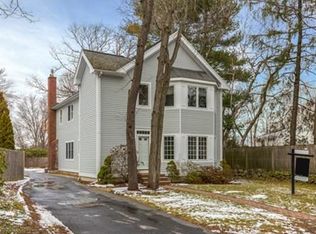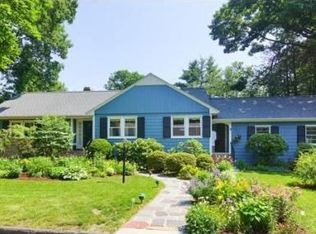Sold for $1,600,000
$1,600,000
152 Hutchinson Rd, Arlington, MA 02474
4beds
3,189sqft
Single Family Residence
Built in 1940
0.29 Acres Lot
$1,913,100 Zestimate®
$502/sqft
$6,000 Estimated rent
Home value
$1,913,100
$1.78M - $2.07M
$6,000/mo
Zestimate® history
Loading...
Owner options
Explore your selling options
What's special
Welcome to this stunning single-family home nestled in the desirable Morningside neighborhood of Arlington. This home boasts an incredible location, perched overlooking the picturesque Winchester Country Club Golf Course, set on a generous corner lot with beautiful landscaping. The main level features an EIK adorned with granite countertops and stainless-steel appliances which opens to the dining room and family room for that open feel. A formal living room graced by a cozy fireplace, an office and full bathroom with laundry completes the main level. Retreat to the private primary suite, featuring an ensuite bathroom, a spacious walk-in closet, and two balconies; one offering panoramic views of the golf course, while the other overlooks the lush backyard. Two generously sized bedrooms and a full bath complete the second level. The partially finished basement is a versatile space with hardwood floors and another inviting fireplace. Don't miss this opportunity to make this your home!
Zillow last checked: 8 hours ago
Listing updated: November 03, 2023 at 08:30am
Listed by:
Joselin Malkhasian 781-316-5279,
Lamacchia Realty, Inc. 781-786-8080
Bought with:
Steve McKenna & The Home Advantage Team
Gibson Sotheby's International Realty
Source: MLS PIN,MLS#: 73159370
Facts & features
Interior
Bedrooms & bathrooms
- Bedrooms: 4
- Bathrooms: 3
- Full bathrooms: 3
Primary bedroom
- Features: Walk-In Closet(s), Flooring - Wall to Wall Carpet
- Level: Second
- Area: 305.58
- Dimensions: 16.08 x 19
Bedroom 2
- Features: Closet, Flooring - Hardwood
- Level: Second
- Area: 197.05
- Dimensions: 18.92 x 10.42
Bedroom 3
- Features: Closet, Flooring - Hardwood
- Level: Second
- Area: 146.85
- Dimensions: 11.08 x 13.25
Bedroom 4
- Features: Closet, Flooring - Laminate
- Level: First
- Area: 122.99
- Dimensions: 12.83 x 9.58
Primary bathroom
- Features: Yes
Bathroom 1
- Features: Bathroom - Double Vanity/Sink, Bathroom - With Tub & Shower
- Level: Second
- Area: 113.39
- Dimensions: 13.08 x 8.67
Bathroom 2
- Features: Bathroom - Full
- Level: Second
- Area: 63.75
- Dimensions: 7.5 x 8.5
Bathroom 3
- Features: Bathroom - Full
- Level: First
- Area: 40.79
- Dimensions: 7.42 x 5.5
Dining room
- Features: Skylight, Vaulted Ceiling(s), Flooring - Hardwood
- Level: First
- Area: 184.48
- Dimensions: 13.75 x 13.42
Family room
- Features: Flooring - Wall to Wall Carpet
- Level: First
- Area: 169.21
- Dimensions: 15.5 x 10.92
Kitchen
- Features: Flooring - Stone/Ceramic Tile, Countertops - Stone/Granite/Solid, Breakfast Bar / Nook, Open Floorplan, Recessed Lighting
- Level: First
- Area: 146.47
- Dimensions: 13.42 x 10.92
Living room
- Features: Flooring - Hardwood
- Level: First
- Area: 275.4
- Dimensions: 20.92 x 13.17
Heating
- Baseboard, Natural Gas, Fireplace
Cooling
- Central Air, Wall Unit(s)
Appliances
- Included: Gas Water Heater, Range, Oven, Dishwasher, Microwave, Refrigerator, Washer, Dryer
- Laundry: First Floor
Features
- Study, Den, Central Vacuum
- Flooring: Tile, Carpet, Hardwood, Flooring - Hardwood, Flooring - Stone/Ceramic Tile
- Doors: French Doors
- Basement: Full,Partially Finished
- Number of fireplaces: 2
Interior area
- Total structure area: 3,189
- Total interior livable area: 3,189 sqft
Property
Parking
- Total spaces: 5
- Parking features: Attached, Off Street
- Attached garage spaces: 1
- Uncovered spaces: 4
Features
- Patio & porch: Deck, Patio
- Exterior features: Deck, Patio, Fenced Yard
- Fencing: Fenced
- Has view: Yes
- View description: Scenic View(s)
Lot
- Size: 0.29 Acres
- Features: Corner Lot
Details
- Parcel number: M:106.0 B:0005 L:0001,326312
- Zoning: R0
Construction
Type & style
- Home type: SingleFamily
- Architectural style: Colonial
- Property subtype: Single Family Residence
Materials
- Frame
- Foundation: Concrete Perimeter, Stone, Other
- Roof: Slate,Other
Condition
- Year built: 1940
Utilities & green energy
- Electric: Circuit Breakers
- Sewer: Public Sewer
- Water: Public
- Utilities for property: for Gas Range
Community & neighborhood
Community
- Community features: Public Transportation, Shopping, Pool, Tennis Court(s), Park, Walk/Jog Trails, Golf, Medical Facility, Bike Path, Highway Access, House of Worship, Private School, Public School
Location
- Region: Arlington
Price history
| Date | Event | Price |
|---|---|---|
| 11/3/2023 | Sold | $1,600,000+0%$502/sqft |
Source: MLS PIN #73159370 Report a problem | ||
| 9/14/2023 | Listed for sale | $1,599,900+86.5%$502/sqft |
Source: MLS PIN #73159370 Report a problem | ||
| 1/21/2021 | Listing removed | -- |
Source: Zillow Rental Manager Report a problem | ||
| 8/5/2020 | Listed for rent | $6,000+9.1%$2/sqft |
Source: Zillow Rental Manager Report a problem | ||
| 8/20/2018 | Listing removed | $5,500$2/sqft |
Source: Lamacchia Realty Report a problem | ||
Public tax history
| Year | Property taxes | Tax assessment |
|---|---|---|
| 2025 | $18,281 -8.2% | $1,697,400 -9.7% |
| 2024 | $19,917 +6.3% | $1,880,700 +12.5% |
| 2023 | $18,739 +6.1% | $1,671,600 +8.1% |
Find assessor info on the county website
Neighborhood: 02474
Nearby schools
GreatSchools rating
- 8/10M. Norcross Stratton Elementary SchoolGrades: K-5Distance: 0.5 mi
- 9/10Ottoson Middle SchoolGrades: 7-8Distance: 1.1 mi
- 10/10Arlington High SchoolGrades: 9-12Distance: 1.3 mi
Schools provided by the listing agent
- Elementary: Stratton
- Middle: Gibbs/Ottoson
- High: Arlington High
Source: MLS PIN. This data may not be complete. We recommend contacting the local school district to confirm school assignments for this home.
Get a cash offer in 3 minutes
Find out how much your home could sell for in as little as 3 minutes with a no-obligation cash offer.
Estimated market value$1,913,100
Get a cash offer in 3 minutes
Find out how much your home could sell for in as little as 3 minutes with a no-obligation cash offer.
Estimated market value
$1,913,100


