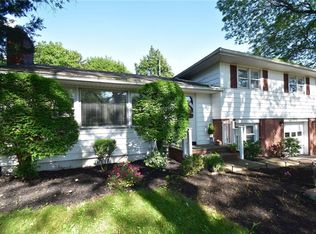Fantastic Ranch available in the Penfield School District. The kitchen is the heart of this home with all wood cabinets, large island, pass-through to the dining room, and entrance to the bonus room. The backyard provides an outdoor living space with a covered cedar deck and patio pad - already wired with electric fencing for your pup. The partially finished basement adds additional square footage. Updates made within the last 6 years include: roof ('13), vinyl replacement windows & vinyl siding ('13), new front door, shed roof ('17) & driveway ('16). This wonderful home is looking for its next forever owner.
This property is off market, which means it's not currently listed for sale or rent on Zillow. This may be different from what's available on other websites or public sources.
