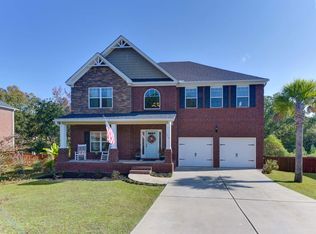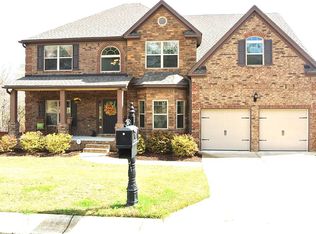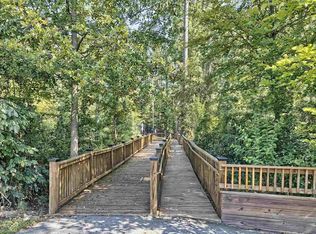This amazing 6200+ sq. ft. private residence has it ALL! Nestled on a large oversized lot and spacious side yard. This home's MBR, 2nd & 3rd BRD all on the 1st floor. With an open floor plan, double box ceiling foyer, coffer ceilings in dining & family room, HDW Nantahala plank floors, gas stove, double oven, under counter lighting, granite counter-tops, arched doorway, wainscot throughout the 1st floor, stone fireplace, heavy molding, motion-activated lighting in pantry & laundry room. Completely finished basement - 11' ceilings, upgraded carpet and padding, coffer ceiling in bar area and family room, game rooms, workout room, 5th BRD Nautical designed BRD with identical bunk-beds, 6th BRD with built-in cabinets and closet system, complete bar with tulip lighting, sink, wine cooler, tile back-splash with lighting and inlay tile flooring, full tile bath with sauna, tons of storage, double-decker porches with water feature, hot tub and Bose audio system. Plus much more! Too many features to add! Must see!
This property is off market, which means it's not currently listed for sale or rent on Zillow. This may be different from what's available on other websites or public sources.


