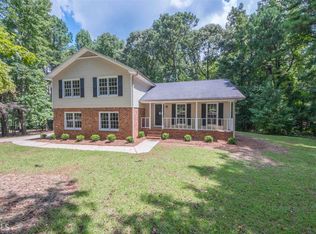STOP THE CAR! YOU WANT THIS HOUSE! SERIOUS PERFECT 10. UPDATED KITCHEN AND BATHS, HARDWOOD FLOORS, MASSIVE FIREPLACE, DINING ROOM, BREAKFAST ROOM, PRIVATE MASTER SUITE WITH SEPARATE VANITY, COMMODE ROOM, WALK-IN CLOSET. PRIVATE DECK. WOODED LOT, GREAT LOCATION, GREAT SCHOOLS, CLOSE TO SHOPPING, DINING, AIRPORT, ATLANTA MOTOR SPEEDWAY, PINEWOOD STUDIO CAMPUS...EXCELLENT, ATTENTIVE LANDLORD!
This property is off market, which means it's not currently listed for sale or rent on Zillow. This may be different from what's available on other websites or public sources.
