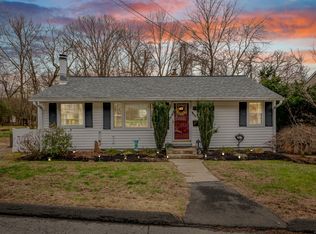GORGEOUS FINISHES AND IMPECCABLE WORKMANSHIP make this fully renovated 3-bed, 2-full bath ranch a WOW home! Quiet cul-de-sac location is short walk from Laurel Ledge Elementary School in the heart of picturesque Beacon Falls. CURB APPEAL galore, from the architect-drawn roofline and covered front porch to the new front walk, driveway retaining walls and high-quality vinyl siding with shake accents. Step inside and FALL IN LOVE with a wide open floor plan drenched in natural light, filled with thoughtful design and PERFECT for entertaining. Oak flooring with a satin finish flows into every room for an expansive, modern feel. DREAM KITCHEN ANYONE? Granite counter top workspace and cabinet storage to die for, with extra pantry storage, new stainless appliances and recessed lighting rounding out an AMAZING PACKAGE. Master suite has big walk-in closet, ceiling fan, tiled shower. Generous closet space in the 2 secondary bedrooms. Both baths SPARKLE. Central A/C keeps you cool, wood-burning fireplace keeps you cozy! Oversize garage walks into clean, well-lit basement with new oil tank and water heater, lots of storage. WHAT ELSE? New roof, thermal pane windows, new garage overhead door, new rear porch and deck, lots of tasteful lighting inside and out. Lawn and yard are seeded, ready for springtime. BRAND NEW HOMES DON'T OFFER THIS MUCH! Public Utilities. Super Rte 8/84/63/69/42 commute location, excellent Region 16 Schools. Parks and outdoor recreation close by. DON'T WAIT!
This property is off market, which means it's not currently listed for sale or rent on Zillow. This may be different from what's available on other websites or public sources.

