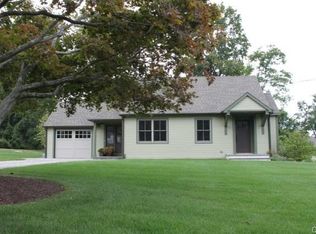ABSOLUTELY STUNNING "FRENCH COUNTRY COTTAGE" ON HIGH RIDGE WITH ANTIQUE DOORS, CHEF'S KITCHEN, TOWERING STONE FIREPLACE IN LR. MAIN LEVEL MASTER BEDROOM, HIGHEST QUALITY APPOINTMENTS. SPECIAL! IN NEW CONDITION. TOWN SEWER & WATER. VIEWS!
This property is off market, which means it's not currently listed for sale or rent on Zillow. This may be different from what's available on other websites or public sources.
