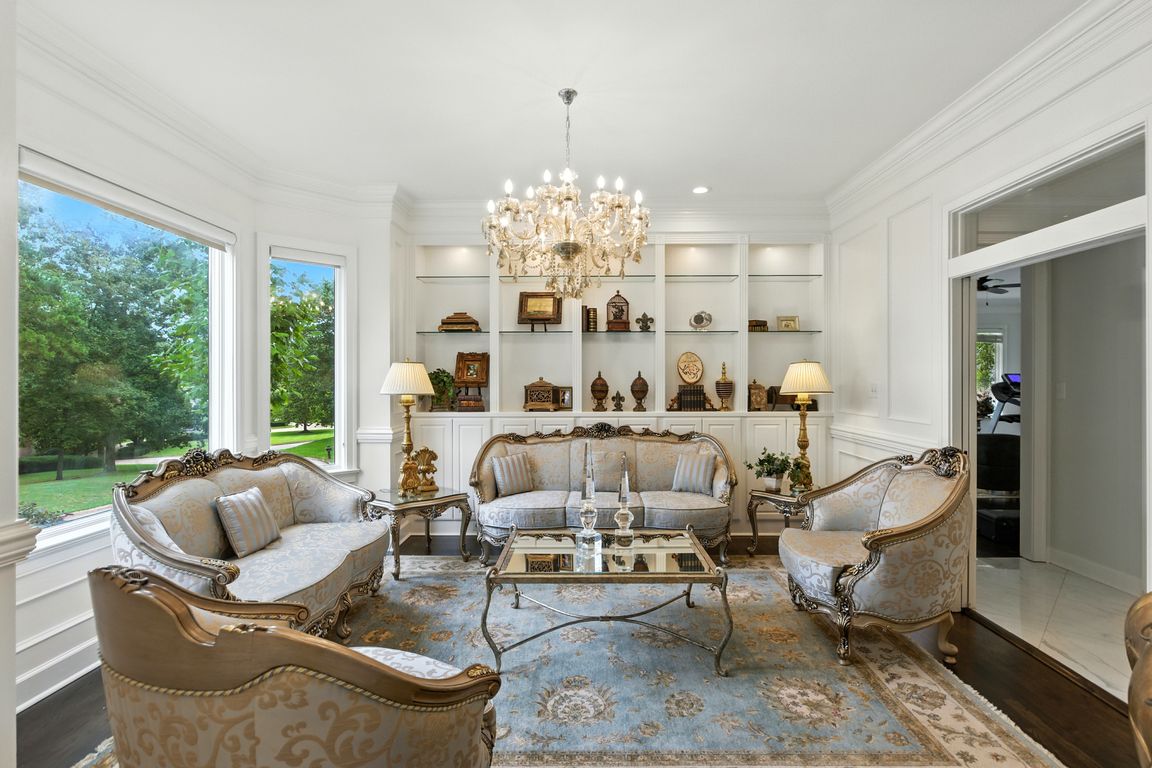
ActivePrice cut: $1K (11/1)
$976,000
6beds
4,933sqft
152 Hickory Creek Cir, Little Rock, AR 72212
6beds
4,933sqft
Single family residence
Built in 1993
0.54 Acres
4 Garage spaces
$198 price/sqft
$495 monthly HOA fee
What's special
First floor guest suiteOutdoor bbqHuge master suiteFormal studyTons of closet spaceExpansive deckFormal dining
Updated and ready for you to call HOME! LUXURY awaits behind the 24/7 guarded gates of this prestigious and highly sought after Hickory Creek Home. Welcome your guest through the amazing custom iron and glass door. With a kitchen fit for a chef you will enjoy a large ...
- 215 days |
- 1,856 |
- 76 |
Source: CARMLS,MLS#: 25015575
Travel times
Living Room
Kitchen
Primary Bedroom
Zillow last checked: 8 hours ago
Listing updated: November 07, 2025 at 10:18pm
Listed by:
Paul Barkley 903-244-3031,
McGraw Realtors - Benton 501-443-8300
Source: CARMLS,MLS#: 25015575
Facts & features
Interior
Bedrooms & bathrooms
- Bedrooms: 6
- Bathrooms: 5
- Full bathrooms: 4
- 1/2 bathrooms: 1
Rooms
- Room types: Formal Living Room, Great Room, Office/Study, In-Law Quarters, Sun Room, Unfinished Space
Dining room
- Features: Separate Dining Room, Eat-in Kitchen, Breakfast Bar, Kitchen/Den
Heating
- Natural Gas
Cooling
- Electric
Appliances
- Included: Built-In Range, Double Oven, Microwave, Dishwasher, Disposal, Refrigerator, Plumbed For Ice Maker, Gas Water Heater
- Laundry: Washer Hookup, Gas Dryer Hookup, Electric Dryer Hookup, Laundry Room
Features
- Walk-In Closet(s), Built-in Features, Ceiling Fan(s), Breakfast Bar, Wired for Data, Kit Counter-Corian, Pantry, Sheet Rock, Sheet Rock Ceiling, Guest Bedroom/Main Lv, Primary Bedroom Apart, Guest Bedroom Apart, Primary Bed. Sitting Area, 5 Bedrooms Same Level, 5 Bedrooms Upper Level
- Flooring: Carpet, Wood, Tile
- Doors: Insulated Doors
- Windows: Insulated Windows
- Attic: Floored,Attic Vent-Electric
- Has fireplace: Yes
- Fireplace features: Woodburning-Site-Built
Interior area
- Total structure area: 4,933
- Total interior livable area: 4,933 sqft
Video & virtual tour
Property
Parking
- Total spaces: 4
- Parking features: Garage, Parking Pad, Garage Door Opener, Four Car or More, Garage Faces Side
- Has garage: Yes
Accessibility
- Accessibility features: Customized Wheelchair Accessible, Handicapped Design
Features
- Levels: Two
- Stories: 2
- Patio & porch: Patio, Deck, Screened, Porch
- Exterior features: Storage, Rain Gutters
- Fencing: Full,Wood
Lot
- Size: 0.54 Acres
- Dimensions: 148 x 160
- Features: Level, Extra Landscaping, Subdivided, Lawn Sprinkler
Details
- Parcel number: 43L0080603600
- Other equipment: Dehumidifier, Satellite Dish
Construction
Type & style
- Home type: SingleFamily
- Architectural style: Traditional
- Property subtype: Single Family Residence
Materials
- Brick, Stucco, Metal/Vinyl Siding
- Foundation: Slab
- Roof: Shingle
Condition
- New construction: No
- Year built: 1993
Utilities & green energy
- Electric: Elec-Municipal (+Entergy)
- Sewer: Public Sewer
- Water: Public
- Utilities for property: Cable Connected, Telephone-Private
Green energy
- Energy efficient items: Doors, Insulation
Community & HOA
Community
- Features: Mandatory Fee, Gated
- Security: Smoke Detector(s), Security
- Subdivision: CHENAL RIDGE
HOA
- Has HOA: Yes
- Services included: Security
- HOA fee: $495 monthly
Location
- Region: Little Rock
Financial & listing details
- Price per square foot: $198/sqft
- Tax assessed value: $873,295
- Annual tax amount: $11,726
- Date on market: 4/22/2025
- Listing terms: VA Loan
- Road surface type: Paved