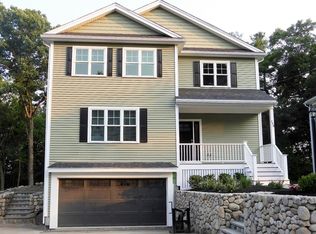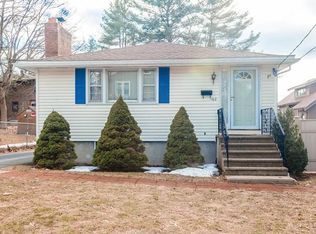This 3 yr old colonial home has many beautiful details throughout including 9 foot ceilings on the first floor,crown moldings, wainscoting and a gas log fireplace.Proceed through the large entry foyer into the open floor plan that is defined by a coffered ceiling,columns and kitchen peninsula.The kitchen is adorned with granite counters,ss appliances,and cherry cabinets - a chef's dream.An elegant master suite that has been thoughtfully designed with 2 walk in closets,vaulted ceiling and a luxurious master bath that has a 8x4 rainforest shower,including 2 shower sitting benches,dual shower heads,soaking tub & double bowl vanity with a makeup station.Enter from the heated garage into the mud room currently serving dual purpose as an exercise room. With both a deck and patio the yard is perfect for entertaining.Extra wide driveway.Convenient to Prospect Hill park offering acres of conservation land, trails, & view of Boston, public transportation,& shops.Minutes to all major routes
This property is off market, which means it's not currently listed for sale or rent on Zillow. This may be different from what's available on other websites or public sources.

