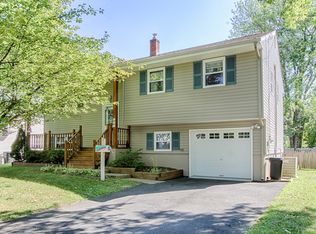Move in ready! Newer kitchen w granite counter tops, gleaming hardwood floors, lower level family rm Property is in a * Non Flood Zone, Half bath on Lower Level is plumbed and has room for a shower. Great Family Room on LL with a walk - out to beautiful level yard completely fenced in with newer wood fence. Large laundry room with extra storage. The lower level bedroom is currently being used as an office. Closet was removed but can be put back by new owner. Picture perfect home! Hurry won't last!
This property is off market, which means it's not currently listed for sale or rent on Zillow. This may be different from what's available on other websites or public sources.
