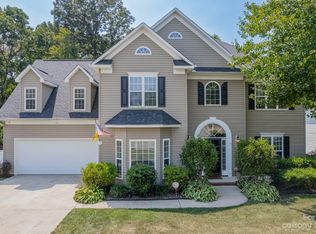Closed
$535,000
152 Harris Farm Rd, Mooresville, NC 28115
4beds
2,966sqft
Single Family Residence
Built in 2000
0.24 Acres Lot
$537,800 Zestimate®
$180/sqft
$2,589 Estimated rent
Home value
$537,800
$489,000 - $592,000
$2,589/mo
Zestimate® history
Loading...
Owner options
Explore your selling options
What's special
Prepare to fall in love with this Amazing home, greeted by spacious living areas & a warm stone fireplace. The open floor plan seamlessly connects the living room & kitchen, perfect for entertaining or quality time. The kitchen features SS appliances, soft-close cabinetry, granite, and a convenient center island. Picture yourself gathering around the island, enjoying delicious meals and lively conversations. The primary suite offers a spa-like retreat with an ensuite bath featuring a soaking tub and a shower with bench seating. Additional bedrooms provide versatile spaces for rest or work, while the well-appointed bathrooms ensure comfort for everyone. A huge third-level bonus room w/full bath adds extra flexibility. Outdoors, enjoy the large fenced backyard or relax on the fabulous L-Shaped front porch. Harris Farm is more than a home; it's a vibrant community with top-rated schools, shopping & endless recreational opportunities, offering a rich and convenient lifestyle. Call Now!
Zillow last checked: 8 hours ago
Listing updated: August 01, 2024 at 08:40am
Listing Provided by:
Bruce Juengst bjuengst@kw.com,
Keller Williams Unified
Bought with:
Beverly Newell
5 Points Realty
Source: Canopy MLS as distributed by MLS GRID,MLS#: 4137780
Facts & features
Interior
Bedrooms & bathrooms
- Bedrooms: 4
- Bathrooms: 4
- Full bathrooms: 3
- 1/2 bathrooms: 1
Primary bedroom
- Level: Upper
Bedroom s
- Level: Upper
Bedroom s
- Level: Upper
Bedroom s
- Level: Upper
Bathroom half
- Level: Main
Bathroom full
- Level: Upper
Bathroom full
- Level: Upper
Bathroom full
- Level: Third
Bonus room
- Level: Third
Breakfast
- Level: Main
Dining room
- Level: Main
Kitchen
- Level: Main
Laundry
- Level: Upper
Living room
- Level: Main
Sunroom
- Level: Main
Heating
- Forced Air, Zoned
Cooling
- Ceiling Fan(s), Central Air, Zoned
Appliances
- Included: Dishwasher, Disposal, Electric Range, Gas Water Heater, Microwave, Plumbed For Ice Maker, Wine Refrigerator
- Laundry: Laundry Room, Upper Level
Features
- Soaking Tub, Kitchen Island, Open Floorplan, Pantry, Walk-In Closet(s)
- Flooring: Carpet, Laminate, Tile, Vinyl
- Has basement: No
- Attic: Walk-In
- Fireplace features: Gas Log
Interior area
- Total structure area: 2,541
- Total interior livable area: 2,966 sqft
- Finished area above ground: 2,966
- Finished area below ground: 0
Property
Parking
- Total spaces: 2
- Parking features: Driveway, Attached Garage, Garage on Main Level
- Attached garage spaces: 2
- Has uncovered spaces: Yes
Features
- Levels: Two and a Half
- Stories: 2
- Patio & porch: Covered, Front Porch, Patio
- Pool features: Community
- Fencing: Back Yard,Fenced
Lot
- Size: 0.24 Acres
- Dimensions: 71 x 105 x 72 x 32 x 139
- Features: Corner Lot
Details
- Parcel number: 4666884154.000
- Zoning: RLI
- Special conditions: Standard
Construction
Type & style
- Home type: SingleFamily
- Architectural style: Transitional
- Property subtype: Single Family Residence
Materials
- Vinyl
- Foundation: Slab
Condition
- New construction: No
- Year built: 2000
Utilities & green energy
- Sewer: Public Sewer
- Water: City
- Utilities for property: Cable Available, Underground Utilities
Community & neighborhood
Community
- Community features: Recreation Area
Location
- Region: Mooresville
- Subdivision: Harris Village
HOA & financial
HOA
- Has HOA: Yes
- HOA fee: $263 semi-annually
- Association name: Main Street Management
- Association phone: 704-255-1266
Other
Other facts
- Listing terms: Cash,Conventional,FHA,VA Loan
- Road surface type: Concrete, Paved
Price history
| Date | Event | Price |
|---|---|---|
| 7/31/2024 | Sold | $535,000+1.9%$180/sqft |
Source: | ||
| 6/7/2024 | Listed for sale | $525,000+84.9%$177/sqft |
Source: | ||
| 11/6/2015 | Sold | $284,000+79%$96/sqft |
Source: | ||
| 10/30/2014 | Sold | $158,700-0.8%$54/sqft |
Source: | ||
| 10/4/2014 | Pending sale | $159,900$54/sqft |
Source: Southern Charm Realty Inc #3038289 | ||
Public tax history
| Year | Property taxes | Tax assessment |
|---|---|---|
| 2025 | $5,489 +1.1% | $458,900 |
| 2024 | $5,429 +0.4% | $458,900 |
| 2023 | $5,405 +37.7% | $458,900 +59.6% |
Find assessor info on the county website
Neighborhood: 28115
Nearby schools
GreatSchools rating
- NASouth ElementaryGrades: PK-3Distance: 1.2 mi
- 9/10Mooresville MiddleGrades: 7-8Distance: 1.2 mi
- 8/10Mooresville Senior HighGrades: 9-12Distance: 0.9 mi
Schools provided by the listing agent
- Elementary: Rocky River / East Mooresville IS
- Middle: Mooresville
- High: Mooresville
Source: Canopy MLS as distributed by MLS GRID. This data may not be complete. We recommend contacting the local school district to confirm school assignments for this home.
Get a cash offer in 3 minutes
Find out how much your home could sell for in as little as 3 minutes with a no-obligation cash offer.
Estimated market value
$537,800
Get a cash offer in 3 minutes
Find out how much your home could sell for in as little as 3 minutes with a no-obligation cash offer.
Estimated market value
$537,800
