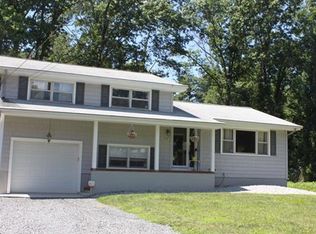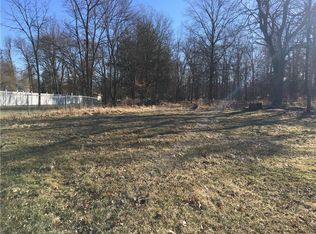Spacious Custom Center Hall Colonial built 2002 *3.5 yrs of 10yr Home Warranty remain. Professionally Landscaped May 2008. 45' country front porch, paver sidewalk, & 28'x14' rear deck. Mud/Laundry Room has door to back deck. 6' upgraded vinyl fence-lattice top around rear yard & privacy fence near driveway. Two car garage with openers, sheetrock walls & electrical outlets. Master bath-garden tub & separate stall shower. Gas fireplace in family/living room. 5 bedrooms, 2 full baths-2nd floor, 1 half bath-1st floor, 1 half bath in basement. Ceiling fans, high hats in kitchen, laminate flooring (tile look) in foyer, & wood look in kitchen, dining, bath, mud room. Washer/Dryer hook ups-1st floor (Mud/Laundry Rm) & in basement utility area. Wet bar plumbing roughed out in basement. House has both gas & electric available for dryer & stove, to suit your preference. Three zone heating (basement, 1st floor, 2nd floor). Most rooms freshly painted, most with neutral white. New carpet July 2008 in Family/Living Room & Basement. Double width paved driveway, 70' long & driveway stone for extra parking next to garage. Whole house networked with CAT5 wiring, multiple cable and phone lines in each room. Two phone numbers set up in house. Cable TV ready and DirectTV ready with four room splitter. Security System. FIRST FLOOR Room Dimensions (some exact, some approximate): Living/Family Room: 17' 1.5" x 27' 6" with Window Seat: 11'10" x 3' Dining Room: 15' 8.5" x 12' 11" Foyer: 7' .5" x 13' Kitchen: 20' x13' Mudroom/Laundry: 6'7" x 6' 1st Floor Bath: 6'7" x 2'7.25" SECOND FLOOR: Master Bedroom: 15' 8.5" x 16' 8" Walk-In Closet: 6'5" x 4' 1.5" Master Bathroom: 9' x 12' 6.5 x 4' 11.5" x 6'.05" x 5'9" 2nd Floor Bathroom: 5' 11" x 9' Bedroom #2: 14' 2" x 10' 6.5" Bedroom #3.: 12' 11" x 10' 8.5" Bedroom #4: 11' 2" x 9' 5.5" Bedroom #5: 10' x 10' 6.5 Finished Basement: 45' x 27' 6" with approx. 35' x 27' open living space with no lolly columns. Neighborhood Description Quiet neighborhood is a wonderful place for a family. There are 2 parks in walking distance, one with tennis courts and Wynnwood Swim Club up the street. Children attend Randolphville School K-3 with full day Kindergarten, King School 4-5, Conackamack 6-8, and PHS 9-12. Piscataway offers before and aftercare. They also offer a full day (tuition based) Pre-K program and summer camp (K-8). Quick access to Rt. 287, close to Rt. 22, Rt. 18, and the Bound Brook train station, as well as Bridgewater, Dunellen & Edison. Close to Rutgers University.
This property is off market, which means it's not currently listed for sale or rent on Zillow. This may be different from what's available on other websites or public sources.

