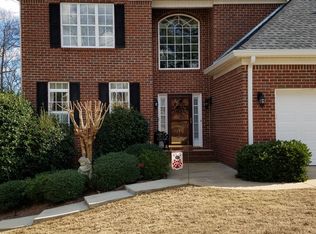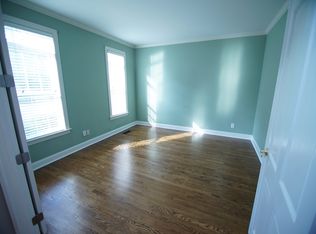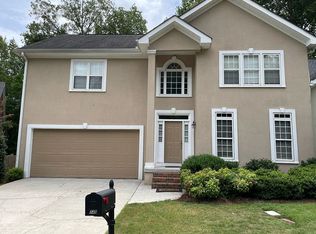BACK ON MARKET! Buyer's Loan Failed due to no fault of Seller! Home Inspection and repairs done! Hardwood floors on main floor, laminate upstairs. Master Bedroom on the main level. Open floor plan. Foyer opens to living room on the left, dining room on the right which overlooks great room with fireplace. Kitchen features granite counter tops, breakfast bar, pantry.Laundry room has a laundry sink, cabinets and opens to a two car garage with garage door opener. Gorgeous screened porch overlooks spacious back yard overlooking golf course. Two bedrooms, 2.5 baths and an office. A/C two years old. Roof 8 years old. Gas logs in fireplace. Located in Barrington Hall Subdivision.
This property is off market, which means it's not currently listed for sale or rent on Zillow. This may be different from what's available on other websites or public sources.



