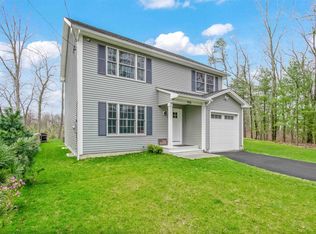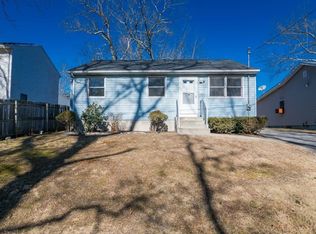Four year "young", 3 bedroom 2 bath colonial style house with an open floor plan in established and desirable neighborhood. First floor includes spacious living room with 100% bamboo hardwood floors. Living room opens into a spacious kitchen which includes granite, tiled backsplash and dining area...Double French doors lead to a concrete patio great for your barbecue!! First floor includes full bath with custom tiled shower. There is plenty of recessed lighting and a custom hardwood staircase leads to the second floor. Upstairs you will find 3 spacious bedrooms and full bathroom with porcelain tiled floor and custom tile surround! Home is built to with high efficiency furnace, 2 Zones, 2x6 construction and Anderson Windows!
This property is off market, which means it's not currently listed for sale or rent on Zillow. This may be different from what's available on other websites or public sources.


