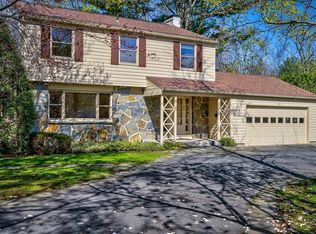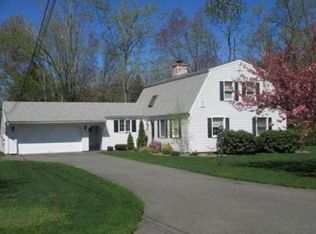One-story living could be yours in this lovely brick ranch. Situated on a quiet desirable street this home offers space, convenience, and comfort. Owned by the same family since built in 1965, this 3-bedroom, 3-bath home has an open living room and dining area featuring a stunning brick fireplace hearth and woodstove. The light-filled kitchen offers double wall ovens, abundant cabinetry, a bar that opens to the dining room, and access to the garage beyond. Beautiful hardwood floors flow throughout most of the home and reflect the quality with which this home was built. Downstairs you'll find a finished family room with fireplace, spacious workshop with shelving, a full bath, and a bonus area with large walk-in closet.The backyard is fenced with an oversized patio, mature trees, and room for gardening and play. The large 2-car garage has doors front and back and roof was replaced in 2015. Convenient walking distance to schools, library, cinema, and downtown activities. Come take a look!
This property is off market, which means it's not currently listed for sale or rent on Zillow. This may be different from what's available on other websites or public sources.

