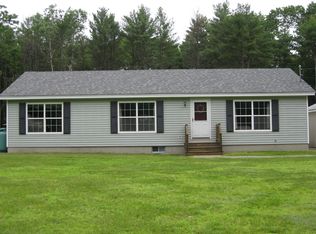The Major John Gile House is a quinessential example of how a 1763 home can be extensively restored to assure comfortable living for today while maintaining the rich historic features and character of the 18th Century. Museum quality restoration has taken place for over 30 years to get the house where it is today. Built to be a tavern, you enter and initially see the tavernkeepers welcome cage which today is set up as an office. The original kitchen and public room has a large working fireplace with an open concept kitchen at one end of the space. Kitchen has period cabinetry and butcher block counters with updated appliances. This completes the first floor of the original house. Behind the kitchen is a two room addition added in the early 1800s as a summer kitchen to include a 1/2 bath and a cooking fireplace with a rarely seen set kettle On the second floor there are 3 bedrooms, two with fireplaces and two full baths. An unfinished walkup attic is a potential for expansion or to be used for extensive storage. Outside grounds are beautiful with a private patio overlooking the backyard. The detached barn serves as a garage and as a home for the antique business that the sellers operate. This breathtaking home has been featured in Early American Life and most recently Country Sampler Magazine. In addition to the gift shop, income is generated from use on AirBnB. Fabulous primary home OR as a second home for Boston area natives or west coast residents looking to get away.
This property is off market, which means it's not currently listed for sale or rent on Zillow. This may be different from what's available on other websites or public sources.
