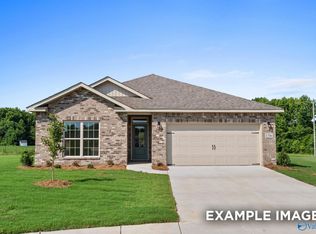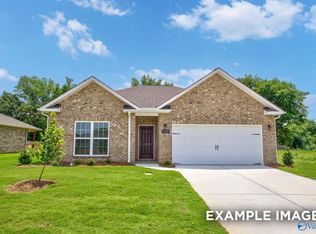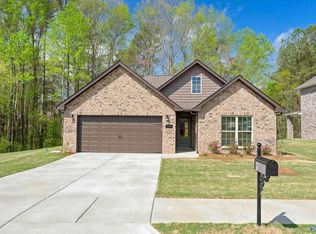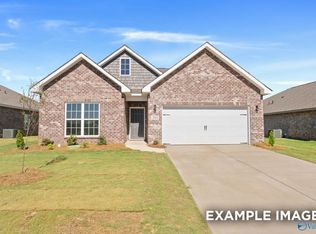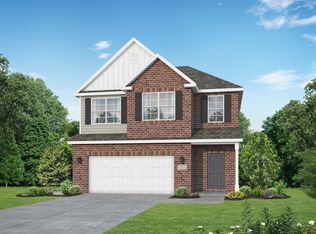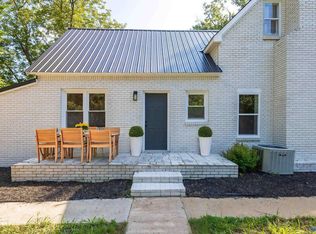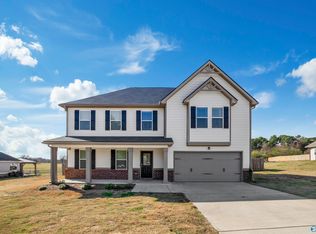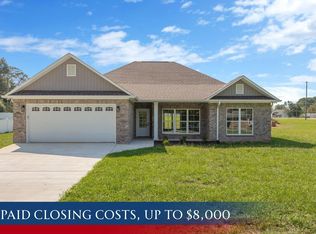152 Gateway Trl, Arab, AL 35016
What's special
- 172 days |
- 246 |
- 13 |
Zillow last checked: 8 hours ago
Listing updated: November 19, 2025 at 12:51pm
Sharon Penny 256-425-5681,
Davidson Homes LLC 4
Travel times
Schedule tour
Select your preferred tour type — either in-person or real-time video tour — then discuss available options with the builder representative you're connected with.
Open houses
Facts & features
Interior
Bedrooms & bathrooms
- Bedrooms: 4
- Bathrooms: 3
- Full bathrooms: 3
Rooms
- Room types: Master Bedroom, Living Room, Bedroom 2, Dining Room, Bedroom 3, Kitchen, Bedroom 4, Breakfast, Loft
Primary bedroom
- Features: Carpet, Smooth Ceiling, Tray Ceiling(s), Walk-In Closet(s)
- Level: Second
- Area: 255
- Dimensions: 15 x 17
Bedroom 2
- Features: Carpet, Smooth Ceiling, Walk-In Closet(s)
- Level: Second
- Area: 156
- Dimensions: 12 x 13
Bedroom 3
- Features: Carpet, Smooth Ceiling, Walk-In Closet(s)
- Level: Second
- Area: 156
- Dimensions: 12 x 13
Bedroom 4
- Features: 9’ Ceiling, Carpet, Smooth Ceiling
- Level: First
- Area: 110
- Dimensions: 10 x 11
Dining room
- Features: 9’ Ceiling, Smooth Ceiling, LVP
- Level: First
- Area: 143
- Dimensions: 11 x 13
Kitchen
- Features: 9’ Ceiling, Pantry, Recessed Lighting, Smooth Ceiling, LVP, Quartz
- Level: First
- Area: 195
- Dimensions: 13 x 15
Living room
- Features: 9’ Ceiling, Smooth Ceiling, LVP
- Level: First
- Area: 225
- Dimensions: 15 x 15
Loft
- Features: Carpet, Smooth Ceiling
- Level: Second
- Area: 156
- Dimensions: 12 x 13
Heating
- Central 1, Electric
Cooling
- Central 1, Electric
Features
- Has basement: No
- Has fireplace: No
- Fireplace features: None
Interior area
- Total interior livable area: 2,452 sqft
Property
Parking
- Parking features: Garage-Two Car
Features
- Levels: Two
- Stories: 2
Lot
- Size: 7,840.8 Square Feet
Details
- Parcel number: 0001000100000100
Construction
Type & style
- Home type: SingleFamily
- Property subtype: Single Family Residence
Materials
- Foundation: Slab
Condition
- New Construction
- New construction: Yes
Details
- Builder name: DAVIDSON HOMES LLC
Utilities & green energy
- Sewer: Public Sewer
- Water: Public
Community & HOA
Community
- Subdivision: The Highlands
HOA
- Has HOA: Yes
- HOA fee: $450 annually
- HOA name: Elite Housing Mgmt
Location
- Region: Arab
Financial & listing details
- Price per square foot: $147/sqft
- Date on market: 6/21/2025
About the community
Merry & Move-In Ready: Special Rates as Low as 2.99% (5.808% APR)* PLUS Flex Cash
For a limited time, discover rates that sleigh with Davidson Homes. Unlock your new dream home with a Merry & Move-In Ready Interest Rates as Low as 2.99% (5.808% APR)* PLUS Flex CashSource: Davidson Homes, Inc.
6 homes in this community
Available homes
| Listing | Price | Bed / bath | Status |
|---|---|---|---|
Current home: 152 Gateway Trl | $359,900 | 4 bed / 3 bath | Available |
| 178 Gateway Trl | $299,830 | 3 bed / 2 bath | Available |
| 312 Overland Pass | $328,796 | 4 bed / 2 bath | Available |
| 181 Gateway Trl | $330,213 | 4 bed / 2 bath | Available |
| 68 Overland Pass | $344,207 | 4 bed / 2 bath | Available |
Available lots
| Listing | Price | Bed / bath | Status |
|---|---|---|---|
| 349 Overland Pass | $329,900+ | 4 bed / 3 bath | Customizable |
Source: Davidson Homes, Inc.
Contact builder

By pressing Contact builder, you agree that Zillow Group and other real estate professionals may call/text you about your inquiry, which may involve use of automated means and prerecorded/artificial voices and applies even if you are registered on a national or state Do Not Call list. You don't need to consent as a condition of buying any property, goods, or services. Message/data rates may apply. You also agree to our Terms of Use.
Learn how to advertise your homesEstimated market value
$355,600
$338,000 - $373,000
Not available
Price history
| Date | Event | Price |
|---|---|---|
| 11/16/2025 | Price change | $359,900-4.5%$147/sqft |
Source: | ||
| 6/21/2025 | Price change | $376,900+32.3%$154/sqft |
Source: | ||
| 6/10/2025 | Listed for sale | $284,900$116/sqft |
Source: | ||
Public tax history
Monthly payment
Neighborhood: 35016
Nearby schools
GreatSchools rating
- 10/10Arab Primary SchoolGrades: PK-2Distance: 1.6 mi
- 10/10Arab Jr High SchoolGrades: 6-8Distance: 3.2 mi
- 10/10Arab High SchoolGrades: 9-12Distance: 2 mi
Schools provided by the builder
- Elementary: Arab Primary School
- Middle: Arab Junior High School
- High: Arab High School
- District: Arab City School District
Source: Davidson Homes, Inc.. This data may not be complete. We recommend contacting the local school district to confirm school assignments for this home.

