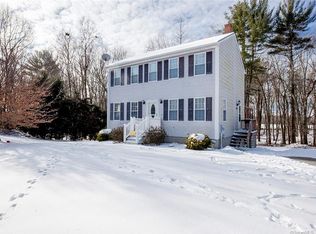Sold for $530,000
$530,000
152 Gary School Road, Pomfret, CT 06259
4beds
2,028sqft
Single Family Residence
Built in 1999
1.79 Acres Lot
$563,900 Zestimate®
$261/sqft
$3,483 Estimated rent
Home value
$563,900
$423,000 - $756,000
$3,483/mo
Zestimate® history
Loading...
Owner options
Explore your selling options
What's special
Welcome to this beautifully maintained 4-bedroom, 2.5-bath Colonial home, perfectly blending classic design with contemporary comforts. Situated on a private 1.79-acre lot, this home offers an expansive and peaceful retreat, ideal for both entertaining and everyday living. The Spacious Open Floor Plan provides a seamless flow between the living and dining areas, creating an inviting atmosphere throughout. Ideal for hosting gatherings or relaxing with family. The bright and airy Eat-In Kitchen features granite countertops, ample cabinetry, and modern appliances. Say goodbye to clutter with a thoughtfully designed laundry room, offering convenience and organization. Escape to your own slice of paradise with a large, private yard that offers endless possibilities for outdoor enjoyment. The inground pool is the perfect place to cool off on warm days or entertain guests with poolside gatherings. Surrounded by lush landscaping, this tranquil backyard retreat promises relaxation and fun. Located in a peaceful, desirable neighborhood, this home combines privacy with convenience, offering easy access to local amenities, schools, and parks. Don't miss the chance to make this exquisite Colonial your forever home. Schedule a private showing today!
Zillow last checked: 8 hours ago
Listing updated: February 21, 2025 at 08:19am
Listed by:
THE DEOJAY TEAM AT BELL PARK REALTY,
Daniel Deojay 860-367-1130,
RE/MAX Bell Park Realty 860-774-7600,
Co-Listing Agent: Jessica Deojay 860-367-4205,
RE/MAX Bell Park Realty
Bought with:
Lori Ann Rankin, RES.0828047
Lamacchia Realty
Source: Smart MLS,MLS#: 24069210
Facts & features
Interior
Bedrooms & bathrooms
- Bedrooms: 4
- Bathrooms: 3
- Full bathrooms: 2
- 1/2 bathrooms: 1
Primary bedroom
- Features: Full Bath
- Level: Upper
- Area: 173.43 Square Feet
- Dimensions: 12.3 x 14.1
Bedroom
- Level: Upper
- Area: 107.5 Square Feet
- Dimensions: 11.8 x 9.11
Bedroom
- Level: Upper
- Area: 103.85 Square Feet
- Dimensions: 9.11 x 11.4
Bedroom
- Level: Upper
- Area: 135.7 Square Feet
- Dimensions: 11.8 x 11.5
Dining room
- Level: Main
- Area: 70.39 Square Feet
- Dimensions: 7.11 x 9.9
Living room
- Level: Main
- Area: 384.82 Square Feet
- Dimensions: 14.2 x 27.1
Heating
- Hot Water, Oil
Cooling
- Central Air
Appliances
- Included: Gas Range, Range Hood, Refrigerator, Dishwasher, Washer, Dryer, Water Heater
- Laundry: Main Level
Features
- Basement: Partial
- Attic: Access Via Hatch
- Has fireplace: No
Interior area
- Total structure area: 2,028
- Total interior livable area: 2,028 sqft
- Finished area above ground: 2,028
Property
Parking
- Total spaces: 2
- Parking features: Attached
- Attached garage spaces: 2
Features
- Patio & porch: Covered
- Exterior features: Sidewalk, Fruit Trees, Garden
- Has private pool: Yes
- Pool features: In Ground
Lot
- Size: 1.79 Acres
- Features: Rear Lot, Level, Open Lot
Details
- Additional structures: Pool House
- Parcel number: 2198596
- Zoning: Residential
Construction
Type & style
- Home type: SingleFamily
- Architectural style: Colonial
- Property subtype: Single Family Residence
Materials
- Vinyl Siding
- Foundation: Concrete Perimeter
- Roof: Asphalt
Condition
- New construction: No
- Year built: 1999
Utilities & green energy
- Sewer: Septic Tank
- Water: Well
Community & neighborhood
Location
- Region: Pomfret Center
- Subdivision: Pomfret Center
Price history
| Date | Event | Price |
|---|---|---|
| 2/20/2025 | Sold | $530,000+1%$261/sqft |
Source: | ||
| 1/19/2025 | Pending sale | $525,000$259/sqft |
Source: | ||
| 1/16/2025 | Listed for sale | $525,000+176.3%$259/sqft |
Source: | ||
| 4/6/2000 | Sold | $190,000$94/sqft |
Source: Public Record Report a problem | ||
Public tax history
| Year | Property taxes | Tax assessment |
|---|---|---|
| 2025 | $6,030 -27.4% | $290,900 -1.4% |
| 2024 | $8,310 +70.4% | $295,100 +61.9% |
| 2023 | $4,877 +0% | $182,300 |
Find assessor info on the county website
Neighborhood: 06259
Nearby schools
GreatSchools rating
- 6/10Pomfret Community SchoolGrades: PK-8Distance: 3.6 mi
Schools provided by the listing agent
- Elementary: Pomfret Community
- High: Woodstock Academy
Source: Smart MLS. This data may not be complete. We recommend contacting the local school district to confirm school assignments for this home.
Get pre-qualified for a loan
At Zillow Home Loans, we can pre-qualify you in as little as 5 minutes with no impact to your credit score.An equal housing lender. NMLS #10287.
Sell with ease on Zillow
Get a Zillow Showcase℠ listing at no additional cost and you could sell for —faster.
$563,900
2% more+$11,278
With Zillow Showcase(estimated)$575,178
