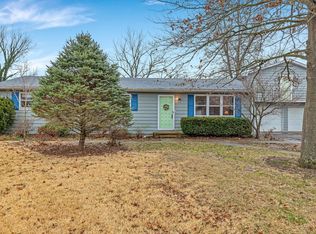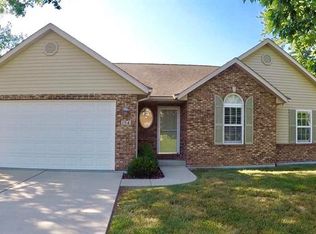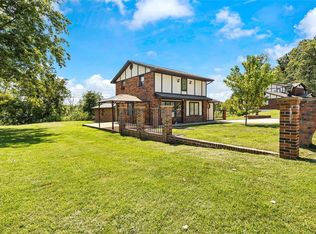Looking for country views but still want to be close to town? This well maintained home is your answer. Enjoy coffee on the composite deck as you gaze at the country views, and small creek behind the vinyl fenced back yard. All this and only a few minutes to historic downtown Columbia's restaurants and shops. With vaulted ceilings, dining room/office, gas fireplace, and foyer entrance, this home is sure to please and is set up for well for entertaining. Kitchen is bright with natural light and vaulted ceilings, offers lots of cabinets, breakfast bar and pantry. Main floor laundry is also a plus. Master bedroom suite offers vaulted ceilings, gorgeous country views, walk-in closet, and attached master bath which boasts double bowl vanity, tile surround jetted tub and separate shower. Basement offers 9' ceilings, lookout windows for natural light, full bath rough in, and a space ready for another gas fireplace if you were to finish the basement. Water heater new in 2016.
This property is off market, which means it's not currently listed for sale or rent on Zillow. This may be different from what's available on other websites or public sources.



