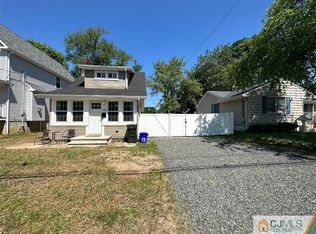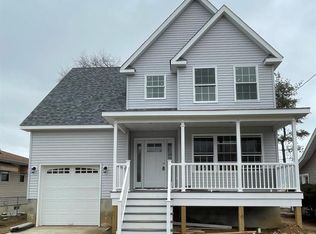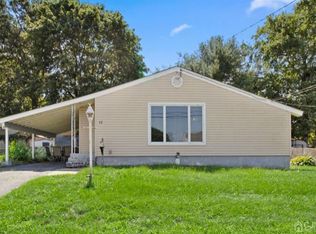Home Sweet Home! Just unpack and enjoy. Eat in newer designer kitchen with plenty of cabinets and granite counter space, skylight and recessed lighting with Sliders lead to an Oasis Entertaining back yard complete with brick bbq natural gas grill ,Pool,deck and patio. Foyer leads to a spacious Living room with plantation shutters for privacy. Bedroom with built ins. Stroll down to the finished basement boasts extra living space, laundry room, full bath and loads of storage space. hwbb gas 2 zone heating, Driveway fits 4 cars. You will fall in love as soon as you open the front door.
This property is off market, which means it's not currently listed for sale or rent on Zillow. This may be different from what's available on other websites or public sources.



