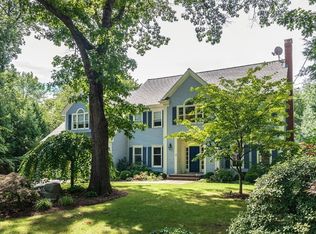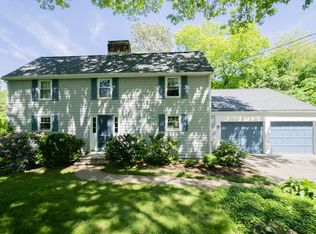Life really is good in this serene Follen Hill, five bedroom, four bath, timeless colonial. It's the perfect blend of enduring sophistication, a fresh modern layout and extraordinary conveniences for today's busy family and commuters. Drive up to this stately home on a half acre lot bordering conservation land and right in to your luxurious three bay garage with heated floors and designated space for your favorite hobby and/or storage. Inside the residence, you'll find a bright, light, open kitchen and family room with cathedral ceilings and a wall of windows looking out to the private backyard. Discover the front to back living room, dining room and powder room off the kitchen-- all ideal for entertaining friends and family. And when it's peace and quiet you desire, unwind in style in your first floor master suite with separate sitting area and secluded patio. Too many great features to list so come, be inspired and explore where your next chapter begins.....
This property is off market, which means it's not currently listed for sale or rent on Zillow. This may be different from what's available on other websites or public sources.

