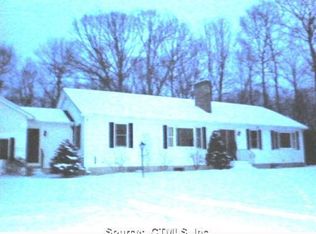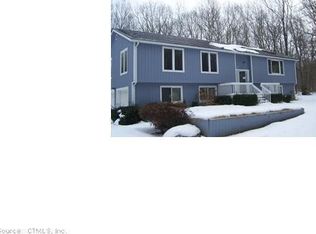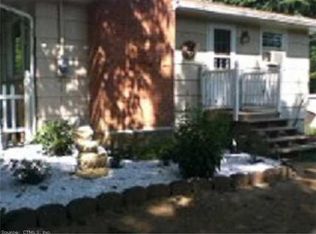Sold for $425,000 on 06/30/23
$425,000
152 Fire Tower Road, Eastford, CT 06242
3beds
2,121sqft
Single Family Residence
Built in 1986
3.5 Acres Lot
$479,200 Zestimate®
$200/sqft
$3,296 Estimated rent
Home value
$479,200
$455,000 - $508,000
$3,296/mo
Zestimate® history
Loading...
Owner options
Explore your selling options
What's special
Nothing to do except move in! Welcome home to this updated Raised Ranch with three large bedrooms, two and a half baths and huge bonus room on lower level which could be a additional bedroom, family room, you name it! All bedrooms have two large closets, even a huge closet on lower level! New windows, slider, kitchen cabinets, kitchen appliances, bath fixtures, flooring, lighting, and garage doors with openers. New water tank, water system, updated furnace and new mini split on lower level. Brand new Roof completed in April 2023, with 50 year shingles! Extra deep garage has room for 2 cars and workshop area. Enormous backyard has fruit trees and chicken coop/garden shed all waiting for you! Realtor owned.
Zillow last checked: 8 hours ago
Listing updated: July 09, 2024 at 08:18pm
Listed by:
Marquee Team of Berkshire Hathaway Home Services New England Properties,
Lisa M. Bellavance 860-729-5423,
Berkshire Hathaway NE Prop. 860-928-1995
Bought with:
Terry King
RE/MAX Bell Park Realty
Source: Smart MLS,MLS#: 170571838
Facts & features
Interior
Bedrooms & bathrooms
- Bedrooms: 3
- Bathrooms: 3
- Full bathrooms: 2
- 1/2 bathrooms: 1
Primary bedroom
- Features: Full Bath, Walk-In Closet(s)
- Level: Main
- Area: 169 Square Feet
- Dimensions: 13 x 13
Bedroom
- Level: Main
- Area: 144 Square Feet
- Dimensions: 12 x 12
Bedroom
- Level: Main
- Area: 143 Square Feet
- Dimensions: 11 x 13
Dining room
- Features: Sliders
- Level: Main
- Area: 120 Square Feet
- Dimensions: 10 x 12
Family room
- Features: Half Bath, Laundry Hookup
- Level: Lower
- Area: 360 Square Feet
- Dimensions: 15 x 24
Kitchen
- Features: Breakfast Bar
- Level: Main
- Area: 156 Square Feet
- Dimensions: 12 x 13
Living room
- Features: Bay/Bow Window
- Level: Main
- Area: 234 Square Feet
- Dimensions: 13 x 18
Heating
- Baseboard, Other, Oil
Cooling
- Ceiling Fan(s), Ductless
Appliances
- Included: Oven/Range, Microwave, Refrigerator, Dishwasher, Water Heater
- Laundry: Lower Level
Features
- Windows: Thermopane Windows
- Basement: Finished,Heated
- Attic: Access Via Hatch
- Has fireplace: No
Interior area
- Total structure area: 2,121
- Total interior livable area: 2,121 sqft
- Finished area above ground: 1,452
- Finished area below ground: 669
Property
Parking
- Total spaces: 2
- Parking features: Attached, Gravel
- Attached garage spaces: 2
- Has uncovered spaces: Yes
Features
- Patio & porch: Deck
- Exterior features: Fruit Trees
Lot
- Size: 3.50 Acres
- Features: Open Lot, Few Trees, Sloped, Wooded
Details
- Parcel number: 1683873
- Zoning: RES
Construction
Type & style
- Home type: SingleFamily
- Architectural style: Ranch
- Property subtype: Single Family Residence
Materials
- Vinyl Siding
- Foundation: Concrete Perimeter, Raised
- Roof: Asphalt
Condition
- New construction: No
- Year built: 1986
Utilities & green energy
- Sewer: Septic Tank
- Water: Well
Green energy
- Energy efficient items: Windows
Community & neighborhood
Location
- Region: Eastford
Price history
| Date | Event | Price |
|---|---|---|
| 6/30/2023 | Sold | $425,000$200/sqft |
Source: | ||
| 6/19/2023 | Pending sale | $425,000$200/sqft |
Source: | ||
| 6/13/2023 | Contingent | $425,000$200/sqft |
Source: | ||
| 6/3/2023 | Listed for sale | $425,000+60.4%$200/sqft |
Source: | ||
| 3/1/2023 | Sold | $265,000$125/sqft |
Source: | ||
Public tax history
| Year | Property taxes | Tax assessment |
|---|---|---|
| 2025 | $5,780 +7.6% | $272,650 |
| 2024 | $5,371 +36.7% | $272,650 +90.8% |
| 2023 | $3,930 +4.7% | $142,920 |
Find assessor info on the county website
Neighborhood: 06242
Nearby schools
GreatSchools rating
- 5/10Eastford Elementary SchoolGrades: PK-8Distance: 2.1 mi
Schools provided by the listing agent
- Elementary: Eastford
- High: Woodstock Academy
Source: Smart MLS. This data may not be complete. We recommend contacting the local school district to confirm school assignments for this home.

Get pre-qualified for a loan
At Zillow Home Loans, we can pre-qualify you in as little as 5 minutes with no impact to your credit score.An equal housing lender. NMLS #10287.
Sell for more on Zillow
Get a free Zillow Showcase℠ listing and you could sell for .
$479,200
2% more+ $9,584
With Zillow Showcase(estimated)
$488,784

