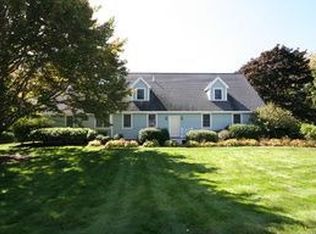Clean, modern and drenched with sunshine, move right in to this turn key home just a short distance to the best NH beaches. Highlights of this southwest facing multi-level begin with a gorgeous, new, open-concept kitchen with high-end cabinetry and new Bosch appliances including an induction cooktop with downdraft, hardwood floors, many new windows and doors. Enjoy the morning sun on your 3-season porch located off the kitchen. The open concept living area also provides ample dining space, and a generous, sunken living area as well as ample closet storage. Head up a few steps to the bedroom wing. Highlights of the master suite include a remodeled master bathroom with multi-head shower, towel warner, and radiant floor heating. Two master suite closets are outfitted with flexible organizer systems and provide plenty of room for all your wardrobe. There are two additional bright and airy bedrooms - one with a fireplace, and another updated full bath. The lower levels seal the deal - a fully outfitted laundry room with custom cabinets and lots of room to fold your laundry as it comes fresh out of the dryer; plus 3 additional rooms, suitable for office, media or crafts, with plenty of natural light. Heated and cooled with dual high-efficiency Mitsubishi heat pumps that work to minus 20 degrees. Smart home automation. 2.5-bay garage has an outfitted workshop with bench and cabinets. Located on a corner lot with meandering stone walls, the grounds are impeccably maintained.
This property is off market, which means it's not currently listed for sale or rent on Zillow. This may be different from what's available on other websites or public sources.
