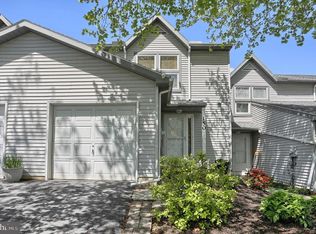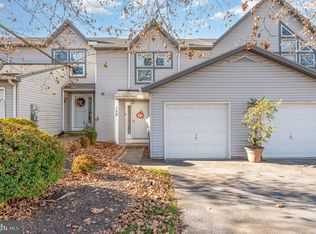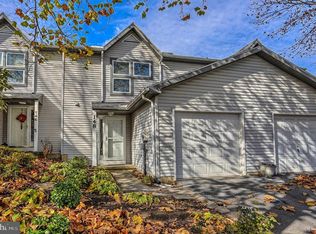Sold for $215,000
$215,000
152 Fawn Rdg N, Harrisburg, PA 17110
2beds
1,300sqft
Townhouse
Built in 1989
2,178 Square Feet Lot
$226,300 Zestimate®
$165/sqft
$1,595 Estimated rent
Home value
$226,300
$206,000 - $249,000
$1,595/mo
Zestimate® history
Loading...
Owner options
Explore your selling options
What's special
Welcome to this inviting 2-bedroom, 2.5-bath townhouse, offering the perfect blend of comfort and convenience. From the moment you step inside, you’ll appreciate the spacious and open layout, designed for easy living. The main floor features a bright and airy combination living and dining area, complete with a cozy gas fireplace that sets the perfect ambiance for relaxing or entertaining. The galley kitchen is the epitome of function featuring a convenient pass-through to the dining area, making meal prep and serving a breeze. A half bath on this level adds to the home's practicality. Upstairs, you'll find two generously sized bedrooms, each with its own private en-suite bath and ample closet space. The thoughtfully placed laundry area adds convenience to your daily routine. The full unfinished basement offers endless potential—whether you envision a home gym, workshop, or additional storage. An attached one-car garage completes this home, providing added convenience and security. Enjoy maintenance-free living with everything you need just steps away. Schedule your tour today and make this exceptional townhouse your new home!
Zillow last checked: 8 hours ago
Listing updated: January 23, 2025 at 05:38am
Listed by:
Angie Miller 717-608-4414,
RE/MAX Premier Services
Bought with:
NANCY HENRY, RS316997
Keller Williams Realty
Source: Bright MLS,MLS#: PADA2040546
Facts & features
Interior
Bedrooms & bathrooms
- Bedrooms: 2
- Bathrooms: 3
- Full bathrooms: 2
- 1/2 bathrooms: 1
- Main level bathrooms: 1
Basement
- Area: 0
Heating
- Forced Air, Natural Gas
Cooling
- Central Air, Electric
Appliances
- Included: Microwave, Dishwasher, Dryer, Oven/Range - Gas, Refrigerator, Gas Water Heater
- Laundry: Upper Level
Features
- Combination Dining/Living, Floor Plan - Traditional, Bathroom - Tub Shower, Kitchen - Galley, Primary Bath(s)
- Flooring: Luxury Vinyl, Carpet
- Basement: Full,Unfinished
- Number of fireplaces: 1
- Fireplace features: Gas/Propane
Interior area
- Total structure area: 1,300
- Total interior livable area: 1,300 sqft
- Finished area above ground: 1,300
- Finished area below ground: 0
Property
Parking
- Total spaces: 1
- Parking features: Garage Faces Front, Garage Door Opener, Attached, Driveway, Off Street
- Attached garage spaces: 1
- Has uncovered spaces: Yes
Accessibility
- Accessibility features: None
Features
- Levels: Two
- Stories: 2
- Patio & porch: Deck
- Pool features: None
- Fencing: Privacy
Lot
- Size: 2,178 sqft
Details
- Additional structures: Above Grade, Below Grade
- Parcel number: 620670600000000
- Zoning: RESIDENIAL
- Special conditions: Standard
Construction
Type & style
- Home type: Townhouse
- Architectural style: Traditional
- Property subtype: Townhouse
Materials
- Frame
- Foundation: Concrete Perimeter
Condition
- New construction: No
- Year built: 1989
Utilities & green energy
- Sewer: Public Sewer
- Water: Public
Community & neighborhood
Location
- Region: Harrisburg
- Subdivision: Daybreak At Blue Mountain
- Municipality: SUSQUEHANNA TWP
HOA & financial
HOA
- Has HOA: Yes
- HOA fee: $120 monthly
- Services included: Common Area Maintenance, Maintenance Structure, Lawn Care Front, Lawn Care Rear, Maintenance Grounds
- Association name: PENN EQUITY
Other
Other facts
- Listing agreement: Exclusive Right To Sell
- Listing terms: Cash,Conventional
- Ownership: Fee Simple
Price history
| Date | Event | Price |
|---|---|---|
| 1/23/2025 | Sold | $215,000+2.4%$165/sqft |
Source: | ||
| 12/22/2024 | Pending sale | $209,900$161/sqft |
Source: | ||
| 12/14/2024 | Listed for sale | $209,900+19.9%$161/sqft |
Source: | ||
| 2/11/2022 | Sold | $175,000$135/sqft |
Source: | ||
| 1/27/2022 | Pending sale | $175,000$135/sqft |
Source: | ||
Public tax history
| Year | Property taxes | Tax assessment |
|---|---|---|
| 2025 | $3,415 +13% | $94,000 |
| 2023 | $3,023 +2.4% | $94,000 |
| 2022 | $2,953 +1.3% | $94,000 |
Find assessor info on the county website
Neighborhood: 17110
Nearby schools
GreatSchools rating
- NASara Lindemuth El SchoolGrades: K-2Distance: 0.7 mi
- 5/10Susquehanna Twp Middle SchoolGrades: 6-8Distance: 2.2 mi
- 4/10Susquehanna Twp High SchoolGrades: 9-12Distance: 1 mi
Schools provided by the listing agent
- High: Susquehanna Township
- District: Susquehanna Township
Source: Bright MLS. This data may not be complete. We recommend contacting the local school district to confirm school assignments for this home.
Get pre-qualified for a loan
At Zillow Home Loans, we can pre-qualify you in as little as 5 minutes with no impact to your credit score.An equal housing lender. NMLS #10287.
Sell for more on Zillow
Get a Zillow Showcase℠ listing at no additional cost and you could sell for .
$226,300
2% more+$4,526
With Zillow Showcase(estimated)$230,826


