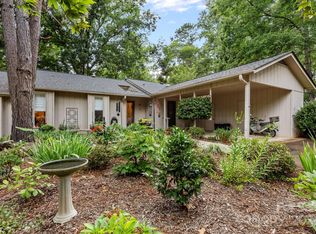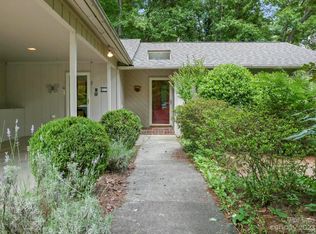2911 sq ft of heated space; the most house for the money you will find! Fantastic spacious 2 bedroom, 2.5 bathroom condo conveniently located near downtown Tryon and just minutes from the Tryon International Equestrian Center! Fully finished 1,323 sq ft basement with family room, 2 bonus rooms and full bath not included in total sq ft because ceiling height is just under 7 ft. Condo offers large living room complete with charming brick fireplace and built-ins. Two master bedrooms upstairs with en suite bath. One bedroom accessed from the French doors off living room with a beautiful sunroom with multiple sliding glass doors to the private back deck that can be a sitting room or study off your master. The other master bedroom boasts a wall of built in cabinets. Only one unit attached to this one, so feels like a single family home setting. Easy access to I-26 for quick commute to Hendersonville.
This property is off market, which means it's not currently listed for sale or rent on Zillow. This may be different from what's available on other websites or public sources.


