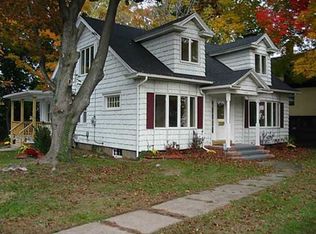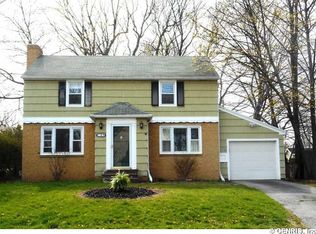Outstanding Stately Brick & Stucco home on large lot surrounded by privacy hedges. Home faces Pardee Rd with driveway on Pardee Rd. Old House Lovers delight w/incredible Gumwood trim, leaded glass, crown moldings, French doors, hardwood floors. Spacious eat-in kitch w/island breakfast bar, granite counters & stainless appliances. 2 nice full baths! 2 beautiful sunrooms! 4 spacious bdrms! Large walk-up unfinished Attic. The Basement rec room w/bar & half bath has great potential. Huge deck & wonderful landscaping! New Roof approx 2002. New boiler & chimney liner 2002. New water heater 2014. New leaf guard gutters! Subtract $856 from taxes for STAR. Call for showing!
This property is off market, which means it's not currently listed for sale or rent on Zillow. This may be different from what's available on other websites or public sources.

