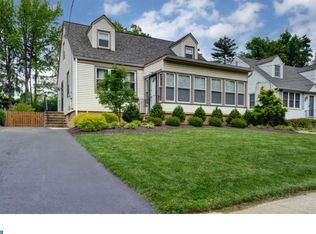Sold for $415,000 on 10/24/24
$415,000
152 Elmore Ave, Hamilton, NJ 08619
4beds
1,260sqft
Single Family Residence
Built in 1955
7,501 Square Feet Lot
$430,800 Zestimate®
$329/sqft
$2,489 Estimated rent
Home value
$430,800
$388,000 - $478,000
$2,489/mo
Zestimate® history
Loading...
Owner options
Explore your selling options
What's special
Welcome to this charming Cape Cod-style home in the heart of Hamilton, NJ! Step inside to discover a spacious living room adorned with beautiful hardwood flooring, creating a warm and inviting atmosphere. The large eat-in kitchen is a true highlight, featuring tile flooring, a ceiling fan, elegant wainscoting, recessed lighting, and sleek Corian countertops. Enjoy the convenience of gas cooking and a sliding door that opens up to your deck overlooking the fully fenced in backyard. The first floor also includes two conveniently located bedrooms a full bathroom with a tub and shower, along with a hallway linen closet for added storage. Upstairs you'll find two additional bedrooms and another linen closet. Four generously sized bedrooms, all boasting hardwood flooring (the first bedroom features carpet but seller believes hardwood is underneath!). Full basement, partially finished, conveniently located laundry and additional storage completes the interior of the home. Outside, you'll find your own backyard oasis, perfect for entertaining or simply relaxing. A Trek deck off the back of the bumped out detached garage is complemented by an attached 16x20 gazebo, making it an ideal spot for gatherings. Additional features BRAND NEW ROOF, newer AC(2024) and a large shed. Close to major roadways, shopping and dining make for easy commutes. This lovely home blends classic charm with modern amenities, offering a perfect retreat in Hamilton. Don't miss the opportunity to make it yours! Contact me for a private tour today!
Zillow last checked: 10 hours ago
Listing updated: October 30, 2024 at 07:02am
Listed by:
James Traynham 609-865-1801,
Smires & Associates
Bought with:
Desiree Daniels, 9234846
RE/MAX Tri County
Source: Bright MLS,MLS#: NJME2046846
Facts & features
Interior
Bedrooms & bathrooms
- Bedrooms: 4
- Bathrooms: 1
- Full bathrooms: 1
- Main level bathrooms: 1
- Main level bedrooms: 2
Basement
- Area: 0
Heating
- Hot Water, Natural Gas
Cooling
- Central Air, Electric
Appliances
- Included: Dishwasher, Oven/Range - Gas, Microwave, Gas Water Heater
- Laundry: In Basement
Features
- Eat-in Kitchen
- Flooring: Hardwood, Carpet, Tile/Brick
- Basement: Full,Partially Finished
- Has fireplace: No
Interior area
- Total structure area: 1,260
- Total interior livable area: 1,260 sqft
- Finished area above ground: 1,260
- Finished area below ground: 0
Property
Parking
- Total spaces: 1
- Parking features: Garage Faces Front, Storage, Oversized, Driveway, Detached
- Garage spaces: 1
- Has uncovered spaces: Yes
Accessibility
- Accessibility features: None
Features
- Levels: Two
- Stories: 2
- Patio & porch: Deck, Porch
- Exterior features: Sidewalks
- Pool features: None
- Fencing: Full
Lot
- Size: 7,501 sqft
- Dimensions: 50.00 x 150.00
- Features: Level, Front Yard, Rear Yard
Details
- Additional structures: Above Grade, Below Grade
- Parcel number: 030180100019
- Zoning: RES
- Special conditions: Standard
Construction
Type & style
- Home type: SingleFamily
- Architectural style: Cape Cod
- Property subtype: Single Family Residence
Materials
- Frame
- Foundation: Block
Condition
- New construction: No
- Year built: 1955
Utilities & green energy
- Sewer: Public Sewer
- Water: Public
Community & neighborhood
Location
- Region: Hamilton
- Subdivision: Mercerville
- Municipality: HAMILTON TWP
Other
Other facts
- Listing agreement: Exclusive Right To Sell
- Listing terms: Conventional,Cash,FHA,VA Loan
- Ownership: Fee Simple
Price history
| Date | Event | Price |
|---|---|---|
| 10/24/2024 | Sold | $415,000+10.7%$329/sqft |
Source: | ||
| 9/27/2024 | Pending sale | $375,000$298/sqft |
Source: | ||
| 9/18/2024 | Contingent | $375,000$298/sqft |
Source: | ||
| 9/13/2024 | Listed for sale | $375,000$298/sqft |
Source: | ||
| 8/30/2024 | Contingent | $375,000$298/sqft |
Source: | ||
Public tax history
| Year | Property taxes | Tax assessment |
|---|---|---|
| 2025 | $6,773 | $192,200 |
| 2024 | $6,773 +8% | $192,200 |
| 2023 | $6,271 | $192,200 |
Find assessor info on the county website
Neighborhood: Mercerville
Nearby schools
GreatSchools rating
- 4/10Mercerville Elementary SchoolGrades: K-5Distance: 0.5 mi
- 5/10Richard C Crockett Middle SchoolGrades: 6-8Distance: 3 mi
- 2/10Hamilton North-Nottingham High SchoolGrades: 9-12Distance: 0.9 mi
Schools provided by the listing agent
- Elementary: Mercerville
- Middle: Crockett
- High: Hamilton North-nottingham H.s.
- District: Hamilton Township
Source: Bright MLS. This data may not be complete. We recommend contacting the local school district to confirm school assignments for this home.

Get pre-qualified for a loan
At Zillow Home Loans, we can pre-qualify you in as little as 5 minutes with no impact to your credit score.An equal housing lender. NMLS #10287.
Sell for more on Zillow
Get a free Zillow Showcase℠ listing and you could sell for .
$430,800
2% more+ $8,616
With Zillow Showcase(estimated)
$439,416