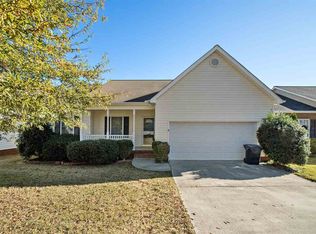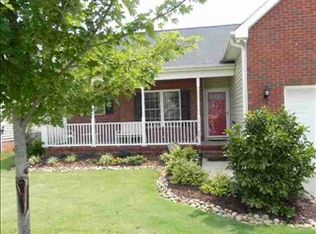Sold for $266,000 on 01/05/24
$266,000
152 Elliott Cir, Anderson, SC 29621
3beds
1,438sqft
Single Family Residence
Built in 2004
5,662.8 Square Feet Lot
$275,500 Zestimate®
$185/sqft
$1,691 Estimated rent
Home value
$275,500
$262,000 - $289,000
$1,691/mo
Zestimate® history
Loading...
Owner options
Explore your selling options
What's special
Village of Marchbanks Subdivision! This delightful single-level home offers comfort and style, featuring three bedrooms and two full baths. As you step into the residence, you're welcomed by a spacious great room adorned with a vaulted ceiling, amplifying the sense of openness and elegance. The focal point of this inviting room is a cozy fireplace, ideal for creating a warm and welcoming atmosphere. The well-appointed kitchen boasts a blend of functionality and modern design, complete with a dining area that is perfect for enjoying meals with family and friends. Adding to its appeal, the kitchen area includes not one, but two pantries, ensuring ample storage space and organizational convenience for your culinary needs. One of the highlights of this charming home is the wonderful screen porch, offering a serene retreat that overlooks the fenced backyard. This outdoor space is an idyllic spot for relaxation, entertaining guests, or simply enjoying a meal with your family. The property is further enhanced by its fenced backyard, providing a secure and private space for outdoor activities, pets, or flower gardening. With its combination of functional spaces and appealing features, this single-story home is an ideal blend of comfort and practicality, perfect for those seeking a cozy and welcoming living environment. Roof 2015 +/- HVAC - Trane 2018 +/-, Water Heater 2017 +/-,
Zillow last checked: 8 hours ago
Listing updated: October 09, 2024 at 06:49am
Listed by:
Suzette Christopher 864-221-2700,
RE/MAX Executive
Bought with:
AGENT NONMEMBER
NONMEMBER OFFICE
Source: WUMLS,MLS#: 20268354 Originating MLS: Western Upstate Association of Realtors
Originating MLS: Western Upstate Association of Realtors
Facts & features
Interior
Bedrooms & bathrooms
- Bedrooms: 3
- Bathrooms: 2
- Full bathrooms: 2
- Main level bathrooms: 2
- Main level bedrooms: 3
Primary bedroom
- Level: Main
- Dimensions: 15'4 x 11'11
Bedroom 2
- Level: Main
- Dimensions: 11'3 x 10'7
Bedroom 3
- Level: Main
- Dimensions: 11'8 x 10'4
Dining room
- Level: Main
- Dimensions: 13 x 10'9
Great room
- Level: Main
- Dimensions: 23'3 x 14
Kitchen
- Level: Main
- Dimensions: 13 x 10'11
Screened porch
- Level: Main
- Dimensions: 16'2 x 9'8
Heating
- Natural Gas
Cooling
- Central Air, Electric
Appliances
- Included: Dryer, Dishwasher, Electric Oven, Electric Range, Gas Water Heater, Microwave, Refrigerator, Smooth Cooktop, Washer
- Laundry: Washer Hookup, Electric Dryer Hookup
Features
- Ceiling Fan(s), Cathedral Ceiling(s), Fireplace, High Ceilings, Bath in Primary Bedroom, Main Level Primary, Pull Down Attic Stairs, Shower Only, Walk-In Closet(s), Walk-In Shower, Window Treatments, Breakfast Area, Separate/Formal Living Room
- Flooring: Luxury Vinyl Plank, Tile, Vinyl
- Doors: Storm Door(s)
- Windows: Blinds, Tilt-In Windows, Vinyl
- Basement: None,Crawl Space
- Has fireplace: Yes
- Fireplace features: Gas Log
Interior area
- Total interior livable area: 1,438 sqft
- Finished area above ground: 1,438
- Finished area below ground: 0
Property
Parking
- Total spaces: 2
- Parking features: Attached, Garage, Driveway, Garage Door Opener
- Attached garage spaces: 2
Accessibility
- Accessibility features: Low Threshold Shower
Features
- Levels: One
- Stories: 1
- Patio & porch: Front Porch, Patio, Porch, Screened
- Exterior features: Fence, Porch, Patio, Storm Windows/Doors
- Fencing: Yard Fenced
- Body of water: None
Lot
- Size: 5,662 sqft
- Features: City Lot, Level, Subdivision, Trees
Details
- Parcel number: 14826010023
Construction
Type & style
- Home type: SingleFamily
- Architectural style: Ranch,Traditional
- Property subtype: Single Family Residence
Materials
- Vinyl Siding
- Foundation: Crawlspace
- Roof: Architectural,Shingle
Condition
- Year built: 2004
Utilities & green energy
- Sewer: Public Sewer
- Water: Public
- Utilities for property: Electricity Available, Natural Gas Available, Sewer Available, Water Available
Community & neighborhood
Security
- Security features: Smoke Detector(s)
Location
- Region: Anderson
- Subdivision: Village At Marchba
HOA & financial
HOA
- Has HOA: Yes
- HOA fee: $380 annually
- Services included: Street Lights
Other
Other facts
- Listing agreement: Exclusive Right To Sell
Price history
| Date | Event | Price |
|---|---|---|
| 1/5/2024 | Sold | $266,000+0.4%$185/sqft |
Source: | ||
| 12/12/2023 | Pending sale | $265,000$184/sqft |
Source: | ||
| 11/15/2023 | Contingent | $265,000$184/sqft |
Source: | ||
| 11/3/2023 | Listed for sale | $265,000+61.6%$184/sqft |
Source: | ||
| 10/23/2019 | Sold | $164,000-3.5%$114/sqft |
Source: | ||
Public tax history
| Year | Property taxes | Tax assessment |
|---|---|---|
| 2024 | -- | $15,920 +86.4% |
| 2023 | $3,251 +1.7% | $8,540 |
| 2022 | $3,197 +9.4% | $8,540 +27.8% |
Find assessor info on the county website
Neighborhood: 29621
Nearby schools
GreatSchools rating
- 6/10Calhoun Academy Of The ArtsGrades: PK-5Distance: 0.5 mi
- 7/10Mccants Middle SchoolGrades: 6-8Distance: 0.2 mi
- 8/10T. L. Hanna High SchoolGrades: 9-12Distance: 2.6 mi
Schools provided by the listing agent
- Elementary: Calhoun Elem
- Middle: Mccants Middle
- High: Tl Hanna High
Source: WUMLS. This data may not be complete. We recommend contacting the local school district to confirm school assignments for this home.

Get pre-qualified for a loan
At Zillow Home Loans, we can pre-qualify you in as little as 5 minutes with no impact to your credit score.An equal housing lender. NMLS #10287.
Sell for more on Zillow
Get a free Zillow Showcase℠ listing and you could sell for .
$275,500
2% more+ $5,510
With Zillow Showcase(estimated)
$281,010
