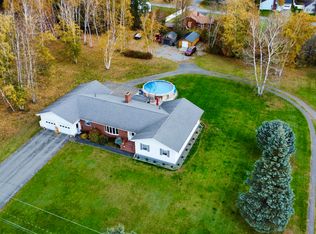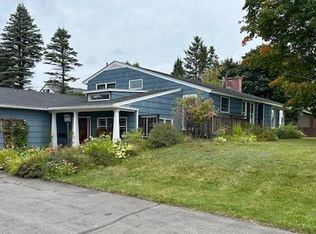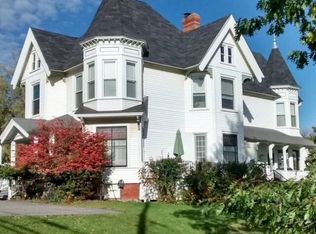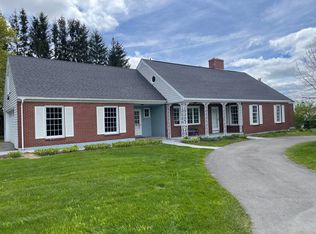Welcome to 152 East Green Ridge Road, offering 1,980 sq ft of living space on the second floor and an additional 1,980 sq ft on the ground level. Situated on over 30 private, wooded acres in rural Caribou, this home provides ample space and privacy. The second floor features a kitchen and dining area, a large living room with vaulted ceilings, 4 bedrooms, 2 full bathrooms, and a dedicated laundry room. The ground level was previously used as a commercial office space for a radio broadcasting station. It includes multiple offices, built-in desks, a conference room, 2 half-bathrooms, and a break area. Whether you're considering a recording studio, office space, daycare, or home business, the ground level offers plenty of options to suit your needs. With a few personal touches, this home can easily be tailored to your style. Enjoy the peaceful, rural setting and all the space this property has to offer, just a short drive from Caribou's amenities.
Active
$425,000
152 E Green Ridge Road, Caribou, ME 04736
3beds
3,960sqft
Est.:
Single Family Residence
Built in 1996
31.23 Acres Lot
$399,000 Zestimate®
$107/sqft
$-- HOA
What's special
Break areaBuilt-in desksMultiple officesDedicated laundry roomConference roomKitchen and dining area
- 17 days |
- 1,536 |
- 61 |
Zillow last checked: 8 hours ago
Listing updated: January 24, 2026 at 05:48am
Listed by:
NextHome Discover
Source: Maine Listings,MLS#: 1650229
Tour with a local agent
Facts & features
Interior
Bedrooms & bathrooms
- Bedrooms: 3
- Bathrooms: 4
- Full bathrooms: 2
- 1/2 bathrooms: 2
Primary bedroom
- Level: Second
Bedroom 2
- Level: Second
Bedroom 3
- Level: Second
Bedroom 4
- Level: Second
Dining room
- Level: Second
Kitchen
- Level: Second
Laundry
- Level: Second
Living room
- Level: Second
Office
- Level: First
Other
- Level: First
Other
- Level: First
Other
- Level: First
Other
- Level: First
Other
- Level: First
Other
- Level: First
Other
- Level: First
Other
- Level: First
Heating
- Baseboard, Hot Water
Cooling
- None
Features
- Flooring: Carpet, Laminate, Wood
- Has fireplace: No
Interior area
- Total structure area: 3,960
- Total interior livable area: 3,960 sqft
- Finished area above ground: 3,960
- Finished area below ground: 0
Property
Lot
- Size: 31.23 Acres
Details
- Parcel number: CARIM03L020
- Zoning: Residential
Construction
Type & style
- Home type: SingleFamily
- Architectural style: Colonial,Ranch
- Property subtype: Single Family Residence
Materials
- Roof: Metal
Condition
- Year built: 1996
Utilities & green energy
- Electric: Circuit Breakers
- Sewer: Private Sewer
- Water: Private, Well
Community & HOA
Location
- Region: Caribou
Financial & listing details
- Price per square foot: $107/sqft
- Tax assessed value: $314,700
- Annual tax amount: $6,735
- Date on market: 1/24/2026
Estimated market value
$399,000
$375,000 - $419,000
$3,000/mo
Price history
Price history
| Date | Event | Price |
|---|---|---|
| 1/24/2026 | Listed for sale | $425,000-5.3%$107/sqft |
Source: | ||
| 1/1/2026 | Listing removed | $449,000$113/sqft |
Source: | ||
| 11/13/2025 | Price change | $449,000-3.4%$113/sqft |
Source: | ||
| 7/8/2025 | Listed for sale | $465,000$117/sqft |
Source: | ||
| 6/18/2025 | Listing removed | $465,000$117/sqft |
Source: | ||
Public tax history
Public tax history
| Year | Property taxes | Tax assessment |
|---|---|---|
| 2024 | $6,735 +9.7% | $314,700 |
| 2023 | $6,137 +5.4% | $314,700 +27.3% |
| 2022 | $5,824 | $247,300 |
Find assessor info on the county website
BuyAbility℠ payment
Est. payment
$2,530/mo
Principal & interest
$1984
Property taxes
$397
Home insurance
$149
Climate risks
Neighborhood: 04736
Nearby schools
GreatSchools rating
- 4/10Caribou Community SchoolGrades: PK-8Distance: 6.4 mi
- 3/10Caribou High SchoolGrades: 9-12Distance: 7.4 mi
- NACaribou High SchoolGrades: 9-12Distance: 7.4 mi
- Loading
- Loading




