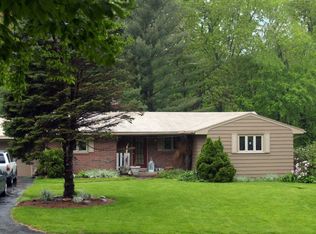Privacy abounds this Great Family home with SO much living area on large expansive lot ! Feels much larger than public records information ! Custom built home with unique features - double fireplace for living room and family room - kitchen with built in oven, electric cooktop, dishwasher and built in grill ! 5 bedrooms all with hardwood floors and tons of Storage! Patio, covered porch, deck in back and front ! Walk out basement with fireplace and wood stove, two car garage - Buderus boiler installed 1 year ago ! Large private back yard, with shed - abuts wooded area and close to park and wonderful Gooseberry Farm for all your local vegetables and ice cream! . Call today to schedule your showings !!
This property is off market, which means it's not currently listed for sale or rent on Zillow. This may be different from what's available on other websites or public sources.
