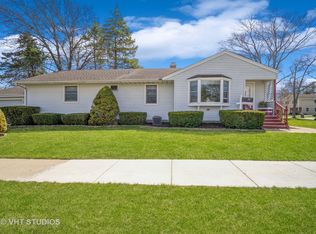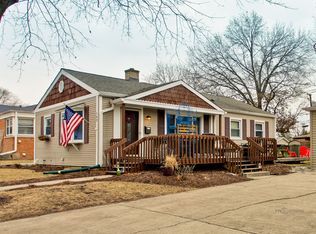Closed
$512,000
152 E Daniels Rd, Palatine, IL 60067
5beds
2,160sqft
Single Family Residence
Built in 1952
9,356.69 Square Feet Lot
$527,100 Zestimate®
$237/sqft
$3,588 Estimated rent
Home value
$527,100
$474,000 - $585,000
$3,588/mo
Zestimate® history
Loading...
Owner options
Explore your selling options
What's special
Don't miss your opportunity to own this expanded brick ranch home featuring 5 bedrooms, 2 full baths and a finished basement! Open floor plan with oversized kitchen overlooking large family room area. Features of the home include: new kitchen with custom cabinetry, quartz countertops, large breakfast island, stainless steel appliances, custom backsplash, recessed lighting, skylight, and additional breakfast bar adjoining family room area - hardwood flooring in living room, dining room, family room, kitchen & master bedroom - new carpeting in bedrooms 2, 3, 4 & 5 - bathrooms feature new vanities, led mirrors, new flooring tile, tubs & surrounds - living room has recessed lighting, crown molding & large windows overlooking front deck area - large finished rec room area in basement with vinyl plank flooring & built-ins - 50-gallon hotwater heater - furnace & central ac (estimated at 3 years old). All this plus Fremd High School District! PEACEFUL LIVING with Modern Convenience - This home offers the best of both worlds - nestled on a quiet residential street, yet conveniently located near essential amenities. While the neighborhood benefits from the presence of a modern, well-maintained commercial facility, this property remains a serene retreat with no disruption to its peaceful surroundings. The street is quiet, with minimal through traffic, ensuring a relaxing and private living experience. An added convenience is the home's quick access to local businesses, shops, employment opportunities, restaurants and commuter train. Come see for yourself how this home provides both a peaceful environment and the benefits of a growing community. Schedule your tour today!
Zillow last checked: 8 hours ago
Listing updated: June 14, 2025 at 01:01am
Listing courtesy of:
Lori Cromie 312-848-8191,
Haus & Boden, Ltd.
Bought with:
Thomas Campone
Keller Williams ONEChicago
Source: MRED as distributed by MLS GRID,MLS#: 12296428
Facts & features
Interior
Bedrooms & bathrooms
- Bedrooms: 5
- Bathrooms: 2
- Full bathrooms: 2
Primary bedroom
- Features: Flooring (Hardwood)
- Level: Main
- Area: 168 Square Feet
- Dimensions: 14X12
Bedroom 2
- Features: Flooring (Carpet)
- Level: Main
- Area: 168 Square Feet
- Dimensions: 14X12
Bedroom 3
- Features: Flooring (Carpet)
- Level: Main
- Area: 143 Square Feet
- Dimensions: 13X11
Bedroom 4
- Features: Flooring (Carpet)
- Level: Main
- Area: 110 Square Feet
- Dimensions: 11X10
Bedroom 5
- Features: Flooring (Carpet)
- Level: Main
- Area: 72 Square Feet
- Dimensions: 9X8
Dining room
- Features: Flooring (Hardwood)
- Level: Main
- Area: 99 Square Feet
- Dimensions: 11X9
Family room
- Features: Flooring (Hardwood)
- Level: Main
- Area: 294 Square Feet
- Dimensions: 21X14
Kitchen
- Features: Kitchen (Eating Area-Breakfast Bar, Custom Cabinetry, SolidSurfaceCounter, Updated Kitchen), Flooring (Hardwood), Window Treatments (Skylight(s))
- Level: Main
- Area: 208 Square Feet
- Dimensions: 16X13
Laundry
- Features: Flooring (Vinyl)
- Level: Basement
- Area: 144 Square Feet
- Dimensions: 18X8
Living room
- Features: Flooring (Hardwood), Window Treatments (Curtains/Drapes)
- Level: Main
- Area: 252 Square Feet
- Dimensions: 18X14
Recreation room
- Features: Flooring (Vinyl)
- Level: Basement
- Area: 612 Square Feet
- Dimensions: 36X17
Other
- Features: Flooring (Vinyl)
- Level: Basement
- Area: 231 Square Feet
- Dimensions: 21X11
Heating
- Natural Gas, Forced Air
Cooling
- Central Air
Appliances
- Included: Range, Microwave, Dishwasher, Refrigerator, High End Refrigerator, Washer, Dryer, Disposal, Stainless Steel Appliance(s), Humidifier, Gas Water Heater
- Laundry: In Unit, Sink
Features
- 1st Floor Bedroom, 1st Floor Full Bath, Open Floorplan, Separate Dining Room
- Flooring: Hardwood
- Windows: Skylight(s)
- Basement: Partially Finished,Partial
- Attic: Pull Down Stair
Interior area
- Total structure area: 3,257
- Total interior livable area: 2,160 sqft
- Finished area below ground: 1,097
Property
Parking
- Total spaces: 1
- Parking features: Asphalt, Garage Door Opener, On Site, Garage Owned, Attached, Garage
- Attached garage spaces: 1
- Has uncovered spaces: Yes
Accessibility
- Accessibility features: Main Level Entry, No Interior Steps, Disability Access
Features
- Stories: 1
- Patio & porch: Deck, Patio
Lot
- Size: 9,356 sqft
- Dimensions: 45 X 26 X 132 X 63 X 149
- Features: Corner Lot
Details
- Additional structures: Shed(s)
- Parcel number: 02231090320000
- Special conditions: Home Warranty
Construction
Type & style
- Home type: SingleFamily
- Architectural style: Ranch
- Property subtype: Single Family Residence
Materials
- Aluminum Siding, Brick
- Foundation: Concrete Perimeter
- Roof: Asphalt
Condition
- New construction: No
- Year built: 1952
- Major remodel year: 2023
Details
- Warranty included: Yes
Utilities & green energy
- Electric: Circuit Breakers
- Sewer: Public Sewer
- Water: Lake Michigan
Community & neighborhood
Security
- Security features: Carbon Monoxide Detector(s)
Community
- Community features: Curbs, Sidewalks, Street Lights, Street Paved
Location
- Region: Palatine
Other
Other facts
- Listing terms: Conventional
- Ownership: Fee Simple
Price history
| Date | Event | Price |
|---|---|---|
| 6/12/2025 | Sold | $512,000-3.4%$237/sqft |
Source: | ||
| 5/14/2025 | Contingent | $529,900$245/sqft |
Source: | ||
| 5/7/2025 | Price change | $529,900-1.9%$245/sqft |
Source: | ||
| 4/21/2025 | Price change | $539,900-1.4%$250/sqft |
Source: | ||
| 4/10/2025 | Price change | $547,500-0.4%$253/sqft |
Source: | ||
Public tax history
| Year | Property taxes | Tax assessment |
|---|---|---|
| 2023 | $7,115 +4.2% | $29,999 |
| 2022 | $6,829 +36.9% | $29,999 +40.5% |
| 2021 | $4,987 -1.1% | $21,349 |
Find assessor info on the county website
Neighborhood: 60067
Nearby schools
GreatSchools rating
- 6/10Stuart R Paddock SchoolGrades: K-6Distance: 0.6 mi
- 6/10Plum Grove Jr High SchoolGrades: 7-8Distance: 1.6 mi
- 10/10Wm Fremd High SchoolGrades: 9-12Distance: 1.6 mi
Schools provided by the listing agent
- Elementary: Stuart R Paddock Elementary Scho
- Middle: Plum Grove Middle School
- High: Wm Fremd High School
- District: 15
Source: MRED as distributed by MLS GRID. This data may not be complete. We recommend contacting the local school district to confirm school assignments for this home.

Get pre-qualified for a loan
At Zillow Home Loans, we can pre-qualify you in as little as 5 minutes with no impact to your credit score.An equal housing lender. NMLS #10287.

