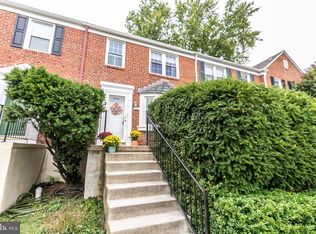Sold for $420,000
$420,000
152 Dumbarton Rd, Baltimore, MD 21212
3beds
1,620sqft
Townhouse
Built in 1952
2,958 Square Feet Lot
$442,300 Zestimate®
$259/sqft
$2,764 Estimated rent
Home value
$442,300
$420,000 - $464,000
$2,764/mo
Zestimate® history
Loading...
Owner options
Explore your selling options
What's special
Welcome! When you walk in the front door you get the vibe that this could be the one. And that feeling continues as you walk through to the kitchen and then through the rest of the house. Lovely and amazing updates make this home completely move-in ready-and not just in words. AND -- you can easily park in the rear of the property! With southern exposure, it is a bright and sunny home with a wonderful open floor plan and a newly renovated kitchen space with an island. The patio space is a direct walk-out from the kitchen. No steps! Terrific space for outside meals or firepit time. The lower level is spacious and updated with new carpeting and recessed lighting. The laundry center and full bath are just beyond, in the large and bright rear section where there is plenty of storage space and lovely vinyl flooring. The main bedroom has a larger closet than most with great space and the beautiful bathroom was recently renovated. Many recent updates make this house a no-brainer: New roof: 2019, gutters, downspouts, attic insulation: 2019, lower level glass block windows:2019, new kitchen and baths renovation: 2020, new frig and microwave: 2020, all new vinyl replacement windows: 2020, new carpeting: 2020. HVAC has been serviced twice a year by BGE Home. Check out the pics and then come see for yourself.
Zillow last checked: 8 hours ago
Listing updated: September 30, 2024 at 05:19pm
Listed by:
Jean Ottey 410-440-2963,
Cummings & Co. Realtors
Bought with:
Kellie Langley, 595689
Coldwell Banker Realty
Source: Bright MLS,MLS#: MDBC2060424
Facts & features
Interior
Bedrooms & bathrooms
- Bedrooms: 3
- Bathrooms: 2
- Full bathrooms: 2
Basement
- Area: 640
Heating
- Forced Air, Natural Gas
Cooling
- Ceiling Fan(s), Central Air, Electric
Appliances
- Included: Dishwasher, Disposal, Dryer, Oven/Range - Gas, Refrigerator, Washer, Microwave, Stainless Steel Appliance(s), Water Heater, Gas Water Heater
- Laundry: In Basement, Lower Level, Laundry Room
Features
- Attic, Dining Area, Built-in Features, Chair Railings, Ceiling Fan(s), Open Floorplan, Floor Plan - Traditional, Eat-in Kitchen, Kitchen Island, Bathroom - Tub Shower, Bathroom - Stall Shower
- Flooring: Hardwood, Ceramic Tile, Carpet, Luxury Vinyl, Wood
- Windows: Replacement, Window Treatments
- Basement: Connecting Stairway,Exterior Entry,Rear Entrance,Full,Improved,Partially Finished,Walk-Out Access,Windows
- Has fireplace: No
Interior area
- Total structure area: 1,920
- Total interior livable area: 1,620 sqft
- Finished area above ground: 1,280
- Finished area below ground: 340
Property
Parking
- Parking features: Off Street, On Street
- Has uncovered spaces: Yes
Accessibility
- Accessibility features: None
Features
- Levels: Three
- Stories: 3
- Patio & porch: Patio, Porch
- Exterior features: Sidewalks
- Pool features: None
- Fencing: Partial
Lot
- Size: 2,958 sqft
- Features: Landscaped, Rear Yard, Front Yard
Details
- Additional structures: Above Grade, Below Grade
- Parcel number: 04090904003740
- Zoning: RESIDENTIAL
- Special conditions: Standard
Construction
Type & style
- Home type: Townhouse
- Architectural style: Colonial
- Property subtype: Townhouse
Materials
- Brick
- Foundation: Permanent
Condition
- Excellent
- New construction: No
- Year built: 1952
Utilities & green energy
- Sewer: Public Sewer
- Water: Public
Community & neighborhood
Location
- Region: Baltimore
- Subdivision: Rodgers Forge
- Municipality: Baltimore
Other
Other facts
- Listing agreement: Exclusive Right To Sell
- Ownership: Fee Simple
Price history
| Date | Event | Price |
|---|---|---|
| 5/20/2024 | Sold | $420,000+5%$259/sqft |
Source: Public Record Report a problem | ||
| 4/13/2023 | Sold | $400,000$247/sqft |
Source: | ||
| 2/27/2023 | Pending sale | $400,000+3.9%$247/sqft |
Source: | ||
| 2/24/2023 | Listed for sale | $384,900+40%$238/sqft |
Source: | ||
| 3/21/2019 | Sold | $275,000$170/sqft |
Source: Public Record Report a problem | ||
Public tax history
| Year | Property taxes | Tax assessment |
|---|---|---|
| 2025 | $4,461 +17.6% | $326,400 +4.3% |
| 2024 | $3,794 +4.5% | $313,033 +4.5% |
| 2023 | $3,632 +4.7% | $299,667 +4.7% |
Find assessor info on the county website
Neighborhood: Rodgers Forge
Nearby schools
GreatSchools rating
- 10/10Rodgers Forge Elementary SchoolGrades: K-5Distance: 0.2 mi
- 6/10Dumbarton Middle SchoolGrades: 6-8Distance: 0.4 mi
- 9/10Towson High Law & Public PolicyGrades: 9-12Distance: 1.2 mi
Schools provided by the listing agent
- High: Towson High Law & Public Policy
- District: Baltimore County Public Schools
Source: Bright MLS. This data may not be complete. We recommend contacting the local school district to confirm school assignments for this home.
Get pre-qualified for a loan
At Zillow Home Loans, we can pre-qualify you in as little as 5 minutes with no impact to your credit score.An equal housing lender. NMLS #10287.
