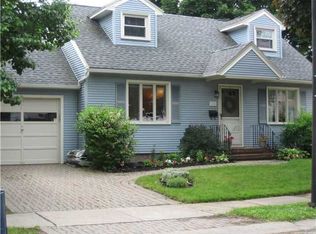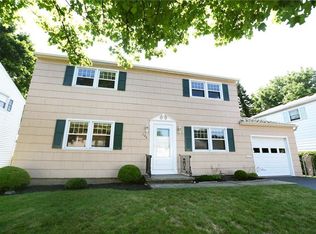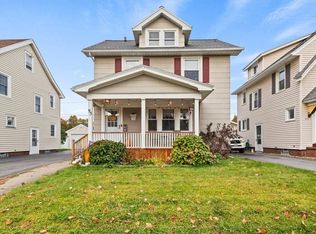Great location! This updated Colonial style home features a remodeled kitchen with stainless steel appliances, dove-tailed soft close cabinets, under-mounted sink, breakfast bar and eat-in kitchen. The formal dining room (currently set up as a playroom) gets tons of natural light. Refinished original hardwood floors, fresh neutral paint colors throughout, vinyl replacement windows. Walking distance to North Winton Village shops and restaurants. Furnace: (2012), AC: 2021, Hot Water Tank: (2013), Roof: (Tear Off w/ Transferrable Warranty (2018), Electrical Service: (2018, 100 AMPS). Delayed Showings until Friday 1/13/23 at 10 am, Delayed Negotiations until Wednesday 1/18/23 at 5 pm.
This property is off market, which means it's not currently listed for sale or rent on Zillow. This may be different from what's available on other websites or public sources.


