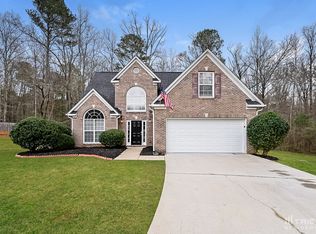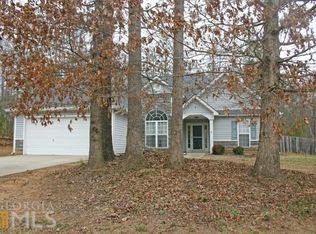Closed
$325,000
152 Drake Way, Stockbridge, GA 30281
4beds
2,300sqft
Single Family Residence
Built in 2003
1.09 Acres Lot
$326,000 Zestimate®
$141/sqft
$2,351 Estimated rent
Home value
$326,000
$310,000 - $342,000
$2,351/mo
Zestimate® history
Loading...
Owner options
Explore your selling options
What's special
Spacious renovated split foyer plan. The main level includes a vaulted fireside family room, a formal dining room, an upgraded kitchen with granite countertops, backsplash, stainless appliances, a large master suite, and 2 additional bedrooms. The lower level will not disappoint. The Lower level has so many options. It includes an additional bedroom, full bath and bonus room. Large fenced back yard, spacious back upper deck and lower patio area. This home is a must see! Call today to schedule a showing. 678-414-2978 Seller to give $11,000 roof allowance with full price offer.
Zillow last checked: 8 hours ago
Listing updated: September 17, 2024 at 09:35am
Listed by:
Amy Hudgins 470-433-8556,
SouthSide, REALTORS
Bought with:
Deetra Wright, 342478
City 1st Realty and Financial
Source: GAMLS,MLS#: 20098560
Facts & features
Interior
Bedrooms & bathrooms
- Bedrooms: 4
- Bathrooms: 3
- Full bathrooms: 3
- Main level bathrooms: 2
- Main level bedrooms: 3
Heating
- Central
Cooling
- Ceiling Fan(s), Central Air
Appliances
- Included: Dishwasher, Oven/Range (Combo)
- Laundry: Other
Features
- Walk-In Closet(s), Split Bedroom Plan, Split Foyer
- Flooring: Carpet, Laminate
- Basement: None
- Number of fireplaces: 1
Interior area
- Total structure area: 2,300
- Total interior livable area: 2,300 sqft
- Finished area above ground: 2,300
- Finished area below ground: 0
Property
Parking
- Parking features: Attached, Garage
- Has attached garage: Yes
Features
- Levels: Multi/Split
Lot
- Size: 1.09 Acres
- Features: Private, Sloped
Details
- Parcel number: 066F01011000
Construction
Type & style
- Home type: SingleFamily
- Architectural style: Traditional
- Property subtype: Single Family Residence
Materials
- Brick, Vinyl Siding
- Roof: Composition
Condition
- Resale
- New construction: No
- Year built: 2003
Utilities & green energy
- Sewer: Public Sewer
- Water: Public
- Utilities for property: Sewer Available
Community & neighborhood
Community
- Community features: Clubhouse, Lake, Marina, Playground
Location
- Region: Stockbridge
- Subdivision: Woods At Swan Lake
HOA & financial
HOA
- Has HOA: Yes
- HOA fee: $200 annually
- Services included: Other
Other
Other facts
- Listing agreement: Exclusive Right To Sell
- Listing terms: Cash,Conventional,FHA,VA Loan
Price history
| Date | Event | Price |
|---|---|---|
| 3/23/2023 | Sold | $325,000-1.5%$141/sqft |
Source: | ||
| 2/27/2023 | Pending sale | $329,900$143/sqft |
Source: | ||
| 2/10/2023 | Listed for sale | $329,900$143/sqft |
Source: | ||
| 2/6/2023 | Pending sale | $329,900$143/sqft |
Source: | ||
| 1/22/2023 | Listed for sale | $329,900+135.6%$143/sqft |
Source: | ||
Public tax history
| Year | Property taxes | Tax assessment |
|---|---|---|
| 2024 | $5,242 +76.1% | $130,000 +9.9% |
| 2023 | $2,977 +10.1% | $118,280 +33% |
| 2022 | $2,705 +19.9% | $88,920 +27.2% |
Find assessor info on the county website
Neighborhood: 30281
Nearby schools
GreatSchools rating
- 4/10Woodland Elementary SchoolGrades: PK-5Distance: 2.4 mi
- 5/10Woodland Middle SchoolGrades: 6-8Distance: 2.5 mi
- 4/10Woodland High SchoolGrades: 9-12Distance: 2.8 mi
Schools provided by the listing agent
- Elementary: Woodland
- Middle: Woodland
- High: Woodland
Source: GAMLS. This data may not be complete. We recommend contacting the local school district to confirm school assignments for this home.
Get a cash offer in 3 minutes
Find out how much your home could sell for in as little as 3 minutes with a no-obligation cash offer.
Estimated market value$326,000
Get a cash offer in 3 minutes
Find out how much your home could sell for in as little as 3 minutes with a no-obligation cash offer.
Estimated market value
$326,000

