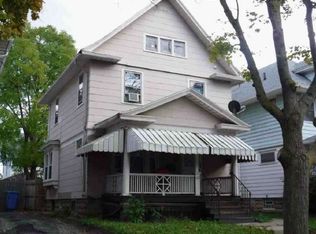Closed
$135,000
152 Dove St, Rochester, NY 14613
3beds
1,545sqft
Single Family Residence
Built in 1903
3,484.8 Square Feet Lot
$183,200 Zestimate®
$87/sqft
$1,575 Estimated rent
Home value
$183,200
$163,000 - $202,000
$1,575/mo
Zestimate® history
Loading...
Owner options
Explore your selling options
What's special
This new rehab home in the historic Maplewood neighborhood is amazing! The large front covered porch spans the length of the house. This house is partially fenced. Brand-new kitchen with beautiful cabinets. It has new countertops, new sink, faucet and flooring. Both bathrooms have been fully rehabbed with all new vanities and flooring and the full bath has an all-new shower-tub combination. All new drywall with fresh paint throughout the house and new windows. The electric has been upgraded, a new 95% HVAC system has been installed along with new plumbing and a new hot water tank. On the exterior you’ll find crisp new siding, a brand-new roof and all new gutters. A shed is also included in the back yard for storage. To finish off this rehab, an all-new asphalt driveway has been installed. This house is on a street with well-cared for houses. Renovated using grants, this property is reserved for a first-time, income-qualified buyer. Experience comfort and style in this turnkey home. PLEASE HAVE REALTOR SHARE LISTING ATTACHMENTS FOR MORE INFORMATION.
Zillow last checked: 8 hours ago
Listing updated: June 12, 2025 at 12:01pm
Listed by:
Octavio Garcia 585-368-7154,
Howard Hanna,
Evelyn Garcia 585-368-7155,
Howard Hanna
Bought with:
Valerie H. Smith, 10401338071
Howard Hanna
Source: NYSAMLSs,MLS#: R1596121 Originating MLS: Rochester
Originating MLS: Rochester
Facts & features
Interior
Bedrooms & bathrooms
- Bedrooms: 3
- Bathrooms: 2
- Full bathrooms: 1
- 1/2 bathrooms: 1
- Main level bathrooms: 1
Bedroom 1
- Level: Second
Bedroom 1
- Level: Second
Bedroom 2
- Level: Second
Bedroom 2
- Level: Second
Bedroom 3
- Level: Second
Bedroom 3
- Level: Second
Basement
- Level: Basement
Basement
- Level: Basement
Dining room
- Level: First
Dining room
- Level: First
Kitchen
- Level: First
Kitchen
- Level: First
Living room
- Level: First
Living room
- Level: First
Heating
- Gas, Forced Air
Appliances
- Included: Exhaust Fan, Electric Water Heater, Range Hood
- Laundry: In Basement
Features
- Living/Dining Room
- Flooring: Carpet, Laminate, Varies
- Basement: Full
- Has fireplace: No
Interior area
- Total structure area: 1,545
- Total interior livable area: 1,545 sqft
Property
Parking
- Parking features: No Garage
Features
- Exterior features: Blacktop Driveway
Lot
- Size: 3,484 sqft
- Dimensions: 35 x 100
- Features: Rectangular, Rectangular Lot, Residential Lot
Details
- Additional structures: Shed(s), Storage
- Parcel number: 26140009073000030900000000
- Special conditions: Standard
Construction
Type & style
- Home type: SingleFamily
- Architectural style: Colonial
- Property subtype: Single Family Residence
Materials
- Other, Vinyl Siding, Copper Plumbing, PEX Plumbing
- Foundation: Block
- Roof: Asphalt,Shingle
Condition
- Resale
- Year built: 1903
Utilities & green energy
- Electric: Circuit Breakers
- Sewer: Connected
- Water: Connected, Public
- Utilities for property: Electricity Available, Sewer Connected, Water Connected
Green energy
- Energy efficient items: HVAC, Lighting, Windows
Community & neighborhood
Security
- Security features: Security System Leased
Location
- Region: Rochester
- Subdivision: Roch Driving Park Tr
Other
Other facts
- Listing terms: Conventional
Price history
| Date | Event | Price |
|---|---|---|
| 5/30/2025 | Sold | $135,000$87/sqft |
Source: | ||
| 4/16/2025 | Pending sale | $135,000$87/sqft |
Source: | ||
| 4/1/2025 | Listed for sale | $135,000$87/sqft |
Source: | ||
Public tax history
| Year | Property taxes | Tax assessment |
|---|---|---|
| 2024 | -- | $85,000 +80.5% |
| 2023 | -- | $47,100 |
| 2022 | -- | $47,100 |
Find assessor info on the county website
Neighborhood: Maplewood
Nearby schools
GreatSchools rating
- 3/10School 34 Dr Louis A CerulliGrades: PK-6Distance: 0.3 mi
- NAJoseph C Wilson Foundation AcademyGrades: K-8Distance: 2.7 mi
- 6/10Rochester Early College International High SchoolGrades: 9-12Distance: 2.7 mi
Schools provided by the listing agent
- District: Rochester
Source: NYSAMLSs. This data may not be complete. We recommend contacting the local school district to confirm school assignments for this home.
