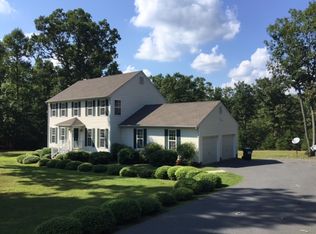Closed
$685,000
152 Deerview Rd, Keswick, VA 22947
4beds
4,432sqft
Single Family Residence
Built in 2000
1.5 Acres Lot
$707,200 Zestimate®
$155/sqft
$4,693 Estimated rent
Home value
$707,200
$608,000 - $820,000
$4,693/mo
Zestimate® history
Loading...
Owner options
Explore your selling options
What's special
NEW NEWS!! NEW NEWS!! Sellers will be putting on a NEW ROOF AND if you can close in 30 days or less, Sellers will provide $10k at closing. Open floor plan, main level living. Located on a peaceful setting on 1.50 acres. The home boasts 4 bedrooms/3 full baths/office and a fully finished basement to create what your heart desires. Find your paradise here on Deerview Rd. in the salt pool, on the deck or relaxing on the patio. Tons of natural light in an amazing neighborhood!
Zillow last checked: 8 hours ago
Listing updated: February 08, 2025 at 10:46am
Listed by:
MICHELLE GREGORY 434-906-7308,
HOWARD HANNA ROY WHEELER REALTY CO.- CHARLOTTESVILLE
Bought with:
CASEY L WOODZELL, 0225219234
ERA BILL MAY REALTY CO.
Source: CAAR,MLS#: 655218 Originating MLS: Charlottesville Area Association of Realtors
Originating MLS: Charlottesville Area Association of Realtors
Facts & features
Interior
Bedrooms & bathrooms
- Bedrooms: 4
- Bathrooms: 4
- Full bathrooms: 3
- 1/2 bathrooms: 1
- Main level bathrooms: 3
- Main level bedrooms: 3
Heating
- Propane
Cooling
- Heat Pump
Appliances
- Included: Dishwasher, Electric Range, Microwave, Refrigerator, Dryer, Washer
- Laundry: Washer Hookup, Dryer Hookup
Features
- Primary Downstairs, Breakfast Bar, Breakfast Area, Entrance Foyer, Eat-in Kitchen, Home Office, Kitchen Island, Recessed Lighting
- Basement: Exterior Entry,Full,Finished,Heated,Interior Entry
- Has fireplace: Yes
- Fireplace features: Gas Log
Interior area
- Total structure area: 4,916
- Total interior livable area: 4,432 sqft
- Finished area above ground: 2,216
- Finished area below ground: 2,216
Property
Parking
- Total spaces: 2
- Parking features: Attached, Garage, Garage Door Opener, Garage Faces Side
- Attached garage spaces: 2
Features
- Levels: One and One Half
- Stories: 1
- Has private pool: Yes
- Pool features: Pool, Private
Lot
- Size: 1.50 Acres
Details
- Parcel number: 341245
- Zoning description: R-1 Residential
Construction
Type & style
- Home type: SingleFamily
- Property subtype: Single Family Residence
Materials
- Stick Built
- Foundation: Block
Condition
- New construction: No
- Year built: 2000
Utilities & green energy
- Sewer: Septic Tank
- Water: Private, Well
- Utilities for property: Fiber Optic Available
Community & neighborhood
Location
- Region: Keswick
- Subdivision: GREEN SPRING ESTATES
Price history
| Date | Event | Price |
|---|---|---|
| 8/26/2024 | Sold | $685,000-1.4%$155/sqft |
Source: | ||
| 7/30/2024 | Pending sale | $695,000$157/sqft |
Source: | ||
| 7/24/2024 | Listed for sale | $695,000+54.4%$157/sqft |
Source: | ||
| 10/20/2021 | Sold | $450,000+0.4%$102/sqft |
Source: Public Record Report a problem | ||
| 9/3/2021 | Pending sale | $448,000$101/sqft |
Source: Assist2Sell #621282 Report a problem | ||
Public tax history
| Year | Property taxes | Tax assessment |
|---|---|---|
| 2024 | $4,003 +5.2% | $556,000 +5.2% |
| 2023 | $3,804 +9.6% | $528,300 +9.6% |
| 2022 | $3,472 +14.4% | $482,200 +14.4% |
Find assessor info on the county website
Neighborhood: 22947
Nearby schools
GreatSchools rating
- 6/10Moss-Nuckols Elementary SchoolGrades: PK-5Distance: 11.7 mi
- 7/10Louisa County Middle SchoolGrades: 6-8Distance: 19.9 mi
- 8/10Louisa County High SchoolGrades: 9-12Distance: 20.2 mi
Schools provided by the listing agent
- Elementary: Moss-Nuckols
- Middle: Louisa
- High: Louisa
Source: CAAR. This data may not be complete. We recommend contacting the local school district to confirm school assignments for this home.

Get pre-qualified for a loan
At Zillow Home Loans, we can pre-qualify you in as little as 5 minutes with no impact to your credit score.An equal housing lender. NMLS #10287.
Sell for more on Zillow
Get a free Zillow Showcase℠ listing and you could sell for .
$707,200
2% more+ $14,144
With Zillow Showcase(estimated)
$721,344