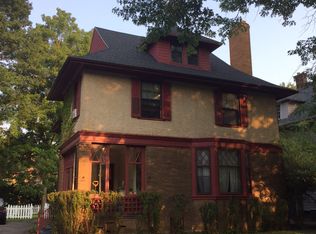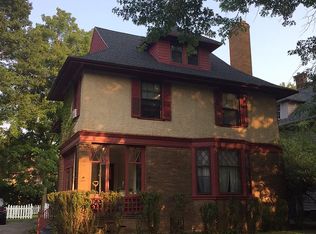Step into perfection!Almost $80,000 in improvements to this incredible home over the past 4 years!This fabulous 4 bdrm, 3.5 bth home in the Park Ave. area has it all!Large covered front porch welcomes you into the vestibule & foyer opening to the parlor & great rm both featuring beautiful stained glass windows.State-of-the-art kitchen opens to huge formal dining rm.Pocket doors lead to grt rm w/custom gas frpl & lg bay window.Detailed staircase leads to 2nd fl landing & 3 bdms. Mstr incls sitting area w/his & hers closets & ensuite bath w/walk-in shower.3rd floor has 4th bdrm & full bth! Prtly fnshd bsmt incls rec rm & 2nd kit.Fully fenced landscaped yard/3-car gar/patio/encl back prch!Delayed Negotiations-all offers considered 2/11 @7pm. Many furnishings for sale!
This property is off market, which means it's not currently listed for sale or rent on Zillow. This may be different from what's available on other websites or public sources.

