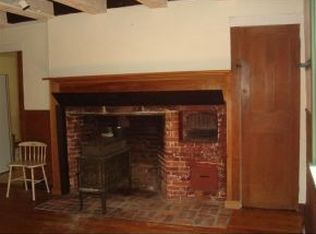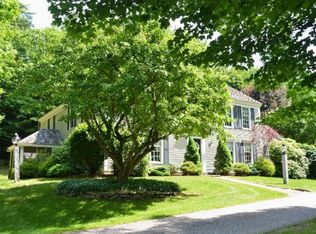Nestled among New England woods yet minutes from Keene amenities this property offers a unique home on 13+ acres of privacy, with fabulous views enjoyed from large windows and the beautiful screened porch with newly installed tropical hardwood flooring. The rural hillside location on desirable Daniels Hill Rd just off route 9 backs up to the Horatio Colony Preserve and is minutes to Monadnock Shopping Plaza and the center of town, schools, KSC, and medical facilities. Newly renovated in 2016, this one of a kind home offers custom white oak wide plank floors throughout, new tile in a spacious entry/mud room, gourmet kitchen with high end Jen-Air appliances, 2 drawer Fisher/Paykel dishwasher, farmhouse sink with hot water on demand, expansive quartz counter tops, 2 pantries (one with a barn door, and the other a walk in with additional refrigerator) beamed ceilings and newly installed Hwam wood stove and fireplace insert. Included on the property is a 1500 sq ft' barn with 2 box stalls, tack room and a studio currently being used as an art space. A detached 2 car garage and pole barn allows for plenty of storage. Call Michele at 305 849-0798 for an appointment to experience all this property has to offer.
This property is off market, which means it's not currently listed for sale or rent on Zillow. This may be different from what's available on other websites or public sources.

