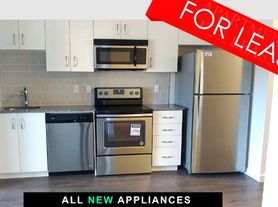Well-Maintained 4-Bedroom, 2.5 Bath Detached Home Backing Onto Greenspace In A Quiet, Family-Friendly Community In Guelph's Desirable South End. Main Floor Offers Modern Open-Concept Design With 9-Foot Ceilings And Spacious Functional Layout Perfect For Family Living. Kitchen Boasts Built-In Gas Cooktop, Granite Countertops, Elegant Lighting And Reverse Osmosis Filtration System. Great Room With Hardwood Floors And Walk-Out To Upper Deck With Panoramic Views Of Lush Forest And Fully Fenced Yard. Upper Level Features Spacious Primary Bedroom Conveniently Positioned At The Back Of The Home To Capture The Scenic Views Complete With A 4-Piece Ensuite And Large Walk-In Closet. 3 Additional Generously-Sized Bedrooms With Spacious Closets, Another 4-Piece Bath And Upper Level Laundry Room Complete The Second Level. Main Floor Powder Room, Direct Access To 1.5 Car Garage And Parking For 2 Vehicles. Steps To Parks, Walking Trails, Schools, Shopping, And Just Minutes To Highway 401. Basement Rented Separately.
IDX information is provided exclusively for consumers' personal, non-commercial use, that it may not be used for any purpose other than to identify prospective properties consumers may be interested in purchasing, and that data is deemed reliable but is not guaranteed accurate by the MLS .
House for rent
C$3,500/mo
152 Dallan Dr, Guelph, ON N1L 0N4
4beds
Price may not include required fees and charges.
Singlefamily
Available now
-- Pets
Central air
Ensuite laundry
2 Parking spaces parking
Natural gas, forced air
What's special
Backing onto greenspaceModern open-concept designSpacious functional layoutBuilt-in gas cooktopGranite countertopsElegant lightingReverse osmosis filtration system
- 1 day |
- -- |
- -- |
Travel times
Looking to buy when your lease ends?
Consider a first-time homebuyer savings account designed to grow your down payment with up to a 6% match & 3.83% APY.
Facts & features
Interior
Bedrooms & bathrooms
- Bedrooms: 4
- Bathrooms: 3
- Full bathrooms: 3
Heating
- Natural Gas, Forced Air
Cooling
- Central Air
Appliances
- Laundry: Ensuite, In Unit, Laundry Room, Sink
Features
- Walk In Closet
- Has basement: Yes
Property
Parking
- Total spaces: 2
- Details: Contact manager
Features
- Stories: 2
- Exterior features: Contact manager
Construction
Type & style
- Home type: SingleFamily
- Property subtype: SingleFamily
Materials
- Roof: Asphalt
Community & HOA
Location
- Region: Guelph
Financial & listing details
- Lease term: Contact For Details
Price history
Price history is unavailable.

