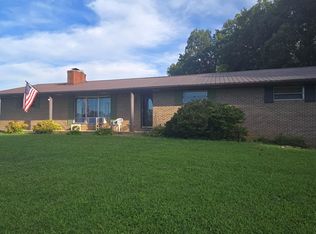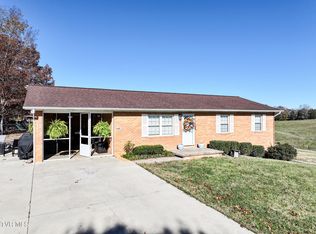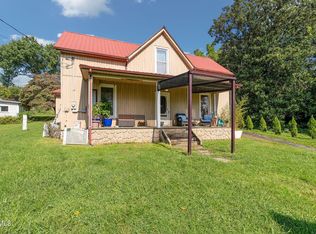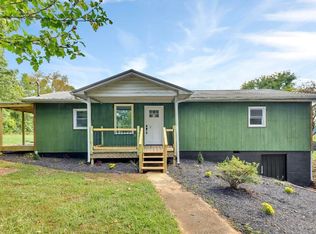Welcome to your next chapter here in the beautiful countryside of Limestone, TN! This beautiful home offers 1,331 sq. ft. of living space, 3 bedrooms 3 bathrooms and is situated on not one, but TWO lots! Outside you will find a spacious yard ideal for gardening and gatherings! The beautiful landscaping with ponds can be a beautiful flower garden or fun for the kids! A storage shed will keep things neatly tucked away while the 3 garages-yes THREE- can be a place for hobbies, hang outs, or for vehicles. A generator will ensure you are always prepared and the central vacuum will add an extra convenience to everyday living. Step inside to find a smartly laid out interior that makes the most of every sq. ft. The almost finished basement provides space for storage or could be a home gym or that extra space you always need for sleepovers! Located right off of 11-E gives you the ease of visiting shops or Wetlands for a fun day out with family! Families will also appreciate the proximity to David Crockett High School and Grandview Elementary, making those morning routines a bit more manageable! Whether you're looking for your families next house, a quiet place to retire, or a forever home, this property checks all the right boxes. Come see how simple, beautiful and tranquil life can be here in Limestone, TN.
Buyer and Buyer's Agent to verify all information is accurate.
For sale
$475,000
152 Culver Rd, Limestone, TN 37681
3beds
1,664sqft
Est.:
Single Family Residence, Residential
Built in 2006
2 Acres Lot
$467,200 Zestimate®
$285/sqft
$-- HOA
What's special
Almost finished basementBeautiful landscaping with pondsSpacious yard
- 235 days |
- 644 |
- 11 |
Zillow last checked: 8 hours ago
Listing updated: August 30, 2025 at 07:53am
Listed by:
Bonnie Starnes 423-948-8750,
Greater Impact Realty Erwin 423-358-0151
Source: TVRMLS,MLS#: 9981967
Tour with a local agent
Facts & features
Interior
Bedrooms & bathrooms
- Bedrooms: 3
- Bathrooms: 3
- Full bathrooms: 3
Heating
- Central, Fireplace(s)
Cooling
- Central Air
Appliances
- Included: Dishwasher, Gas Range, Microwave
- Laundry: Electric Dryer Hookup, Sink
Features
- Central Vacuum, Eat-in Kitchen, Kitchen/Dining Combo, Laminate Counters, Open Floorplan, Walk-In Closet(s)
- Flooring: Ceramic Tile, Hardwood
- Doors: Storm Door(s)
- Windows: Double Pane Windows
- Basement: Block,Garage Door,Partially Finished,Walk-Out Access
- Number of fireplaces: 1
- Fireplace features: Basement
Interior area
- Total structure area: 2,496
- Total interior livable area: 1,664 sqft
Property
Parking
- Total spaces: 4
- Parking features: Driveway, Asphalt, Attached, Detached, Gravel
- Attached garage spaces: 4
- Has uncovered spaces: Yes
Features
- Levels: Two
- Stories: 2
- Patio & porch: Front Porch, Rear Patio
- Exterior features: Garden
Lot
- Size: 2 Acres
- Dimensions: 286' x 206' x 285'' x 201' & 332' x 50' x 43' x 312' x 91'
- Topography: Rolling Slope
Details
- Additional structures: Garage(s), Kennel/Dog Run, Second Garage, Shed(s), Storage, Workshop
- Parcel number: 073g A 027.00 073g A 026.00
- Zoning: A-1
- Other equipment: Generator
Construction
Type & style
- Home type: SingleFamily
- Architectural style: A-Frame
- Property subtype: Single Family Residence, Residential
Materials
- Vinyl Siding
- Foundation: Block
- Roof: Shingle
Condition
- Above Average
- New construction: No
- Year built: 2006
Utilities & green energy
- Sewer: Septic Tank
- Water: Public
- Utilities for property: Electricity Connected, Propane, Sewer Connected, Water Connected
Community & HOA
Community
- Security: Carbon Monoxide Detector(s), Smoke Detector(s)
- Subdivision: McInturff Acres
HOA
- Has HOA: No
- Amenities included: Landscaping
Location
- Region: Limestone
Financial & listing details
- Price per square foot: $285/sqft
- Tax assessed value: $236,900
- Annual tax amount: $1,013
- Date on market: 6/20/2025
- Listing terms: Cash,Conventional,FHA,USDA Loan,VA Loan
- Electric utility on property: Yes
Estimated market value
$467,200
$444,000 - $491,000
$1,971/mo
Price history
Price history
| Date | Event | Price |
|---|---|---|
| 8/30/2025 | Price change | $475,000-4.8%$285/sqft |
Source: TVRMLS #9981967 Report a problem | ||
| 6/20/2025 | Listed for sale | $499,000+6137.5%$300/sqft |
Source: TVRMLS #9981967 Report a problem | ||
| 10/27/1994 | Sold | $8,000$5/sqft |
Source: Agent Provided Report a problem | ||
Public tax history
Public tax history
| Year | Property taxes | Tax assessment |
|---|---|---|
| 2024 | $1,013 +28.4% | $59,225 +61.4% |
| 2023 | $789 | $36,700 |
| 2022 | $789 | $36,700 |
Find assessor info on the county website
BuyAbility℠ payment
Est. payment
$2,600/mo
Principal & interest
$2248
Property taxes
$186
Home insurance
$166
Climate risks
Neighborhood: 37681
Nearby schools
GreatSchools rating
- 6/10Grandview Elementary SchoolGrades: PK-8Distance: 2.3 mi
- 5/10David Crockett High SchoolGrades: 9-12Distance: 5.5 mi
- 2/10Washington County Adult High SchoolGrades: 9-12Distance: 12.6 mi
Schools provided by the listing agent
- Elementary: Grandview
- Middle: Jonesborough
- High: David Crockett
Source: TVRMLS. This data may not be complete. We recommend contacting the local school district to confirm school assignments for this home.
- Loading
- Loading



