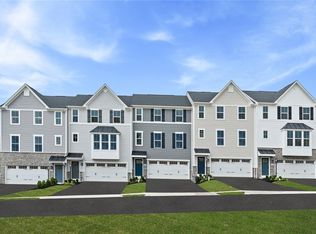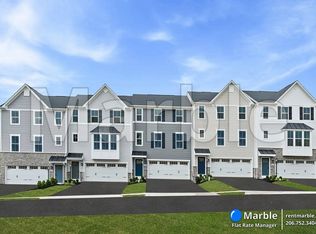Sold for $339,990 on 12/19/24
$339,990
152 Crown St, Mc Kees Rocks, PA 15136
3beds
1,679sqft
Townhouse
Built in 2024
3,049.2 Square Feet Lot
$346,000 Zestimate®
$202/sqft
$2,094 Estimated rent
Home value
$346,000
$322,000 - $374,000
$2,094/mo
Zestimate® history
Loading...
Owner options
Explore your selling options
What's special
Beautiful new construction townhome in highly desirable location with luxury features such as: Wooded Homesite with views of downtown, walk out condition basement to backyard, gourmet kitchen with island with Quartz countertops, white cabinetry throughout, stainless steel appliances, luxury vinyl plank flooring on whole first floor, 9' ceilings on first floor, owner's bathroom with roman shower and extended double vanities. The Wexford floorplan model is available to tour within the community. We look forward to helping you find the home of your dreams! Schedule a tour with us today!
Zillow last checked: 8 hours ago
Listing updated: December 20, 2024 at 08:59am
Listed by:
Tineshia Johnson 412-922-5700,
RYAN HOMES (NVR INC.)
Bought with:
Tineshia Johnson, RBR005662
RYAN HOMES (NVR INC.)
Source: WPMLS,MLS#: 1675898 Originating MLS: West Penn Multi-List
Originating MLS: West Penn Multi-List
Facts & features
Interior
Bedrooms & bathrooms
- Bedrooms: 3
- Bathrooms: 3
- Full bathrooms: 2
- 1/2 bathrooms: 1
Primary bedroom
- Level: Upper
- Dimensions: 13x14
Bedroom 2
- Level: Upper
- Dimensions: 10x10
Bedroom 3
- Level: Upper
- Dimensions: 10x11
Game room
- Level: Lower
- Dimensions: 21x14
Kitchen
- Level: Main
- Dimensions: 20x16
Living room
- Level: Main
- Dimensions: 17x17
Heating
- Forced Air, Gas
Cooling
- Central Air, Electric
Appliances
- Included: Dishwasher, Disposal, Microwave, Refrigerator
Features
- Kitchen Island
- Flooring: Ceramic Tile, Other, Carpet
- Windows: Multi Pane, Screens
- Has basement: Yes
- Has fireplace: No
Interior area
- Total structure area: 1,679
- Total interior livable area: 1,679 sqft
Property
Parking
- Total spaces: 2
- Parking features: Built In, Garage Door Opener
- Has attached garage: Yes
Features
- Levels: Two
- Stories: 2
- Pool features: None
Lot
- Size: 3,049 sqft
- Dimensions: 24 x 120
Details
- Parcel number: 0153R00050000000
Construction
Type & style
- Home type: Townhouse
- Architectural style: Two Story
- Property subtype: Townhouse
Materials
- Stone, Vinyl Siding
- Roof: Asphalt
Condition
- New Construction
- New construction: Yes
- Year built: 2024
Details
- Warranty included: Yes
Utilities & green energy
- Sewer: Public Sewer
- Water: Public
Community & neighborhood
Community
- Community features: Public Transportation
Location
- Region: Mc Kees Rocks
- Subdivision: Montour Overlook
HOA & financial
HOA
- Has HOA: Yes
- HOA fee: $95 monthly
Price history
| Date | Event | Price |
|---|---|---|
| 12/19/2024 | Sold | $339,990$202/sqft |
Source: | ||
| 12/9/2024 | Pending sale | $339,990$202/sqft |
Source: | ||
| 10/31/2024 | Price change | $339,990-2.2%$202/sqft |
Source: | ||
| 10/13/2024 | Listed for sale | $347,690$207/sqft |
Source: | ||
Public tax history
| Year | Property taxes | Tax assessment |
|---|---|---|
| 2025 | $37 | $1,400 |
Find assessor info on the county website
Neighborhood: 15136
Nearby schools
GreatSchools rating
- 7/10David E Williams Middle SchoolGrades: 5-8Distance: 2.3 mi
- 7/10Montour High SchoolGrades: 9-12Distance: 1.2 mi
Schools provided by the listing agent
- District: Montour
Source: WPMLS. This data may not be complete. We recommend contacting the local school district to confirm school assignments for this home.

Get pre-qualified for a loan
At Zillow Home Loans, we can pre-qualify you in as little as 5 minutes with no impact to your credit score.An equal housing lender. NMLS #10287.

