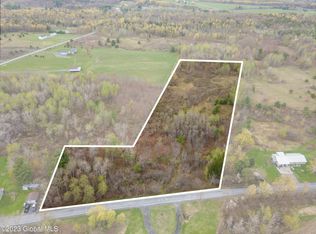Closed
$509,900
152 Cross Road, Delanson, NY 12053
3beds
1,830sqft
Single Family Residence, Residential
Built in 1995
12.72 Acres Lot
$510,900 Zestimate®
$279/sqft
$2,635 Estimated rent
Home value
$510,900
Estimated sales range
Not available
$2,635/mo
Zestimate® history
Loading...
Owner options
Explore your selling options
What's special
Welcome to this beautiful 3-bedroom, 2-bath ranch home perfectly set on 12.72 acres of rolling meadows & panoramic views. A charming entrance with classic pillars leads you into a cozy living room featuring a wood-burning elegant stone fireplace, a warm & inviting centerpiece for the home. Open dining area, complete with a pellet stove, offers seamless access to a spacious deck perfect for summer entertaining or peaceful morning coffee. Kitchen is bright, expansive, with generous cabinetry, ample counter space, & a central island for added functionality & gathering. Heated 3-bay garage with a workshop. Equestrian enthusiasts will love the horse barn complete w/electric/water, tack rm, hay loft, 6 stalls, 4 run-ins. New roof on house & barn. A must see!
Zillow last checked: 8 hours ago
Listing updated: June 25, 2025 at 10:45am
Listed by:
Matthew Loder 518-378-1235,
Country Boy Realty
Bought with:
Tricia N Rulison, 10401284027
Miranda Real Estate Group, Inc
Amanda Kruzinski, 10401357168
Miranda Real Estate Group, Inc
Source: Global MLS,MLS#: 202516032
Facts & features
Interior
Bedrooms & bathrooms
- Bedrooms: 3
- Bathrooms: 2
- Full bathrooms: 2
Primary bedroom
- Level: First
Bedroom
- Level: First
Bedroom
- Level: First
Primary bathroom
- Level: First
Full bathroom
- Level: First
Dining room
- Level: First
Foyer
- Level: First
Kitchen
- Level: First
Laundry
- Level: First
Living room
- Level: First
Heating
- Forced Air, Oil, Pellet Stove
Cooling
- Central Air
Appliances
- Included: Dishwasher, Gas Oven, Range, Refrigerator, Washer/Dryer
- Laundry: Laundry Room, Main Level
Features
- High Speed Internet, Tray Ceiling(s), Walk-In Closet(s), Ceramic Tile Bath, Kitchen Island
- Flooring: Wood, Carpet, Ceramic Tile, Hardwood
- Doors: Sliding Doors
- Windows: Blinds
- Basement: Full
- Number of fireplaces: 2
- Fireplace features: Living Room, Pellet Stove, Wood Burning
Interior area
- Total structure area: 1,830
- Total interior livable area: 1,830 sqft
- Finished area above ground: 1,830
- Finished area below ground: 0
Property
Parking
- Total spaces: 20
- Parking features: Off Street, Driveway, Heated Garage
- Garage spaces: 6
- Has uncovered spaces: Yes
Features
- Patio & porch: Deck
- Exterior features: Garden
- Has view: Yes
- View description: Meadow, Mountain(s), Pasture, Trees/Woods, Valley, Garden
Lot
- Size: 12.72 Acres
- Features: Secluded, Level, Private, Road Frontage, Views, Cleared, Garden, Landscaped
Details
- Additional structures: Storage, Workshop, Barn(s)
- Parcel number: 435000 51.213.3
- Special conditions: Standard
Construction
Type & style
- Home type: SingleFamily
- Architectural style: Ranch
- Property subtype: Single Family Residence, Residential
Materials
- Stone, Vinyl Siding
- Foundation: Permanent
- Roof: Asphalt
Condition
- New construction: No
- Year built: 1995
Utilities & green energy
- Sewer: Septic Tank
- Water: Other
- Utilities for property: Cable Connected
Community & neighborhood
Location
- Region: Delanson
Price history
| Date | Event | Price |
|---|---|---|
| 6/25/2025 | Sold | $509,900$279/sqft |
Source: | ||
| 5/7/2025 | Pending sale | $509,900$279/sqft |
Source: | ||
| 4/25/2025 | Listed for sale | $509,900+92.4%$279/sqft |
Source: | ||
| 8/24/2012 | Sold | $265,000$145/sqft |
Source: | ||
Public tax history
| Year | Property taxes | Tax assessment |
|---|---|---|
| 2024 | -- | $193,000 |
| 2023 | -- | $193,000 |
| 2022 | -- | $193,000 |
Find assessor info on the county website
Neighborhood: 12053
Nearby schools
GreatSchools rating
- 7/10Schoharie Elementary SchoolGrades: K-5Distance: 7.8 mi
- 3/10Schoharie High SchoolGrades: 6-12Distance: 7.8 mi
