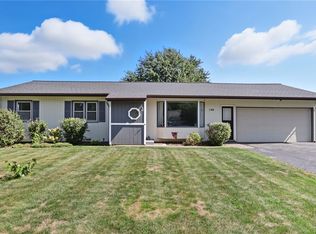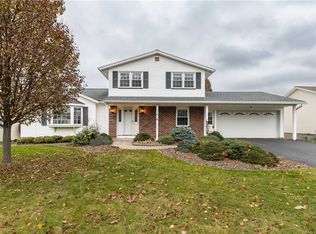Closed
$318,000
152 Crosby Ln, Rochester, NY 14612
3beds
1,630sqft
Single Family Residence
Built in 1980
0.35 Acres Lot
$337,700 Zestimate®
$195/sqft
$2,628 Estimated rent
Maximize your home sale
Get more eyes on your listing so you can sell faster and for more.
Home value
$337,700
$321,000 - $355,000
$2,628/mo
Zestimate® history
Loading...
Owner options
Explore your selling options
What's special
OPEN HOUSE SATURDAY 4/22 from 12:00-1:00! Welcome to 152 Crosby Lane! This perfectly maintained 3 bedroom split level home is the one you've been waiting for. Filled with updates and charm throughout all while set in a wonderful, desired neighborhood. You'll love the space that this home provides. The large bright and open floor plan is perfect for entertaining. The main level features a spacious Great Room with gleaming hardwood floors, a freshly updated kitchen with stainless steel appliances and a large dining area. The finished lower level includes an office, large living area, another bath and storage area. Take a staycation this summer with your spacious rear yard with above ground pool and massive 2-tiered deck. Delayed showings until Saturday 4/22 at 10am, delayed negotiations until Wednesday the 26th at Noon.
Zillow last checked: 8 hours ago
Listing updated: July 17, 2023 at 10:43am
Listed by:
Julia L. Hickey 585-202-4629,
WCI Realty
Bought with:
Daniel T. Foley, 10401349643
Keller Williams Realty Greater Rochester
Source: NYSAMLSs,MLS#: R1461901 Originating MLS: Rochester
Originating MLS: Rochester
Facts & features
Interior
Bedrooms & bathrooms
- Bedrooms: 3
- Bathrooms: 3
- Full bathrooms: 2
- 1/2 bathrooms: 1
- Main level bathrooms: 1
Heating
- Gas
Cooling
- Central Air
Appliances
- Included: Free-Standing Range, Gas Water Heater, Microwave, Oven, Refrigerator, Humidifier
- Laundry: In Basement
Features
- Entrance Foyer, Eat-in Kitchen, Separate/Formal Living Room, Sliding Glass Door(s), Skylights, Window Treatments, Programmable Thermostat
- Flooring: Carpet, Ceramic Tile, Hardwood, Laminate, Varies
- Doors: Sliding Doors
- Windows: Drapes, Skylight(s), Thermal Windows
- Basement: Partially Finished,Walk-Out Access,Sump Pump
- Has fireplace: No
Interior area
- Total structure area: 1,630
- Total interior livable area: 1,630 sqft
Property
Parking
- Total spaces: 2
- Parking features: Attached, Garage
- Attached garage spaces: 2
Features
- Levels: One
- Stories: 1
- Patio & porch: Deck, Open, Patio, Porch
- Exterior features: Blacktop Driveway, Deck, Pool, Patio
- Pool features: Above Ground
Lot
- Size: 0.35 Acres
- Dimensions: 81 x 188
- Features: Residential Lot
Details
- Additional structures: Shed(s), Storage
- Parcel number: 2628000451500007001000
- Special conditions: Standard
Construction
Type & style
- Home type: SingleFamily
- Architectural style: Colonial,Split Level
- Property subtype: Single Family Residence
Materials
- Brick, Vinyl Siding, Copper Plumbing
- Foundation: Block
- Roof: Asphalt
Condition
- Resale
- Year built: 1980
Utilities & green energy
- Electric: Circuit Breakers
- Sewer: Connected
- Water: Connected, Public
- Utilities for property: Cable Available, High Speed Internet Available, Sewer Connected, Water Connected
Community & neighborhood
Location
- Region: Rochester
- Subdivision: Creekside Colony West Sec
Other
Other facts
- Listing terms: Cash,Conventional,FHA,VA Loan
Price history
| Date | Event | Price |
|---|---|---|
| 6/15/2023 | Sold | $318,000+41.4%$195/sqft |
Source: | ||
| 4/27/2023 | Pending sale | $224,900$138/sqft |
Source: | ||
| 4/20/2023 | Listed for sale | $224,900+7.1%$138/sqft |
Source: | ||
| 3/5/2021 | Sold | $210,000+13.6%$129/sqft |
Source: | ||
| 2/9/2021 | Pending sale | $184,900$113/sqft |
Source: | ||
Public tax history
| Year | Property taxes | Tax assessment |
|---|---|---|
| 2024 | -- | $188,200 |
| 2023 | -- | $188,200 -0.4% |
| 2022 | -- | $189,000 |
Find assessor info on the county website
Neighborhood: 14612
Nearby schools
GreatSchools rating
- 6/10Paddy Hill Elementary SchoolGrades: K-5Distance: 1.4 mi
- 5/10Arcadia Middle SchoolGrades: 6-8Distance: 1.1 mi
- 6/10Arcadia High SchoolGrades: 9-12Distance: 1.2 mi
Schools provided by the listing agent
- District: Greece
Source: NYSAMLSs. This data may not be complete. We recommend contacting the local school district to confirm school assignments for this home.

