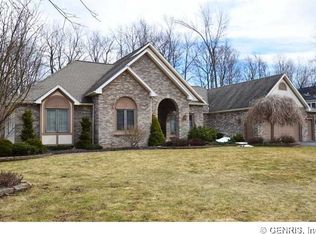Closed
$540,000
152 Country Wood Lndg, Rochester, NY 14626
4beds
3,244sqft
Single Family Residence
Built in 1995
0.52 Acres Lot
$558,600 Zestimate®
$166/sqft
$3,234 Estimated rent
Home value
$558,600
$525,000 - $592,000
$3,234/mo
Zestimate® history
Loading...
Owner options
Explore your selling options
What's special
Don’t miss the opportunity to make this elegant 4/5 bedroom Colonial your new home. Built in 1995 with solid 2x6 construction, this meticulously maintained house has been thoughtfully updated by its original owners. Upon entering, you’re greeted by a two-story foyer with stunning marble flooring. The kitchen features SS appliances, marble countertops, and a cozy sitting area overlooking the backyard. The first floor includes a laundry room, a spacious study/office (currently used as a fifth bedroom), a family room, a living room, and a large flexible space with endless possibilities. Upstairs, you'll find four bedrooms with hardwood floors. The 2.5-car garage provides direct access to the backyard, adding a layer of convenience. Major updates include newer water heaters, furnace, central A/C, and roof. (The roof, furnace, and central A/C are 2 years old; the water heaters are approximately 7–8 years old.) Great location—just a short drive to the Greece Public Library, Town Hall, parks, and markets. Open house: April 27th (Sun), 1 p.m. to 3 p.m. Showings begin on April 25th (Fri) at 8 a.m., with offers due by/Delayed negotiations May 2nd (Fri) at 4 p.m. Please allow 24 hours to review offers.
Zillow last checked: 8 hours ago
Listing updated: September 18, 2025 at 01:52pm
Listed by:
Hyoungjin Kim 585-785-2000,
Hunt Real Estate ERA/Columbus
Bought with:
Mamdouh Alsafadi, 10401279555
RE/MAX Plus
Source: NYSAMLSs,MLS#: R1601769 Originating MLS: Rochester
Originating MLS: Rochester
Facts & features
Interior
Bedrooms & bathrooms
- Bedrooms: 4
- Bathrooms: 3
- Full bathrooms: 2
- 1/2 bathrooms: 1
- Main level bathrooms: 1
Bedroom 1
- Level: Second
Bedroom 2
- Level: Second
Bedroom 3
- Level: Second
Bedroom 4
- Level: Second
Basement
- Level: Basement
Dining room
- Level: First
Family room
- Level: First
Kitchen
- Level: First
Living room
- Level: First
Other
- Level: First
Other
- Level: First
Heating
- Gas, Other, See Remarks, Forced Air, Radiant Floor
Cooling
- Other, See Remarks, Central Air
Appliances
- Included: Dishwasher, Exhaust Fan, Disposal, Gas Oven, Gas Range, Gas Water Heater, Refrigerator, Range Hood, Water Softener Owned
- Laundry: Main Level
Features
- Central Vacuum, Den, Separate/Formal Dining Room, Entrance Foyer, Eat-in Kitchen, Jetted Tub, Kitchen Island, Other, Pantry, See Remarks, Solid Surface Counters, Skylights, Sauna, Convertible Bedroom, Bath in Primary Bedroom
- Flooring: Hardwood, Laminate, Marble, Tile, Varies
- Windows: Skylight(s)
- Basement: Full,Partially Finished,Sump Pump
- Number of fireplaces: 1
Interior area
- Total structure area: 3,244
- Total interior livable area: 3,244 sqft
Property
Parking
- Total spaces: 2.5
- Parking features: Attached, Garage, Driveway, Garage Door Opener
- Attached garage spaces: 2.5
Features
- Levels: Two
- Stories: 2
- Patio & porch: Deck
- Exterior features: Blacktop Driveway, Deck
Lot
- Size: 0.52 Acres
- Dimensions: 126 x 180
- Features: Cul-De-Sac, Rectangular, Rectangular Lot, Residential Lot
Details
- Parcel number: 2628000580400006064000
- Special conditions: Standard
Construction
Type & style
- Home type: SingleFamily
- Architectural style: Colonial,Two Story
- Property subtype: Single Family Residence
Materials
- Brick, Vinyl Siding, Copper Plumbing
- Foundation: Block
- Roof: Asphalt,Shingle
Condition
- Resale
- Year built: 1995
Utilities & green energy
- Electric: Circuit Breakers
- Sewer: Connected
- Water: Connected, Public
- Utilities for property: Cable Available, High Speed Internet Available, Sewer Connected, Water Connected
Community & neighborhood
Security
- Security features: Security System Owned
Location
- Region: Rochester
- Subdivision: Mill Country
Other
Other facts
- Listing terms: Cash,Conventional,FHA,VA Loan
Price history
| Date | Event | Price |
|---|---|---|
| 9/17/2025 | Sold | $540,000-1.8%$166/sqft |
Source: | ||
| 5/3/2025 | Pending sale | $549,900$170/sqft |
Source: | ||
| 4/24/2025 | Listed for sale | $549,900+133%$170/sqft |
Source: | ||
| 11/3/1995 | Sold | $236,000$73/sqft |
Source: Public Record Report a problem | ||
Public tax history
| Year | Property taxes | Tax assessment |
|---|---|---|
| 2024 | -- | $309,700 |
| 2023 | -- | $309,700 +4.1% |
| 2022 | -- | $297,500 |
Find assessor info on the county website
Neighborhood: 14626
Nearby schools
GreatSchools rating
- 6/10Northwood Elementary SchoolGrades: K-6Distance: 2.4 mi
- 4/10Merton Williams Middle SchoolGrades: 7-8Distance: 5.6 mi
- 6/10Hilton High SchoolGrades: 9-12Distance: 4.9 mi
Schools provided by the listing agent
- District: Greece
Source: NYSAMLSs. This data may not be complete. We recommend contacting the local school district to confirm school assignments for this home.
